This house is suitable for narrow lots. Usable area 73.60 sq m. – Width 8.00 m. x Depth 9.20 m., consisting of – 2 bedrooms – 2 bathrooms – Open Concept Kitchen and Living Room
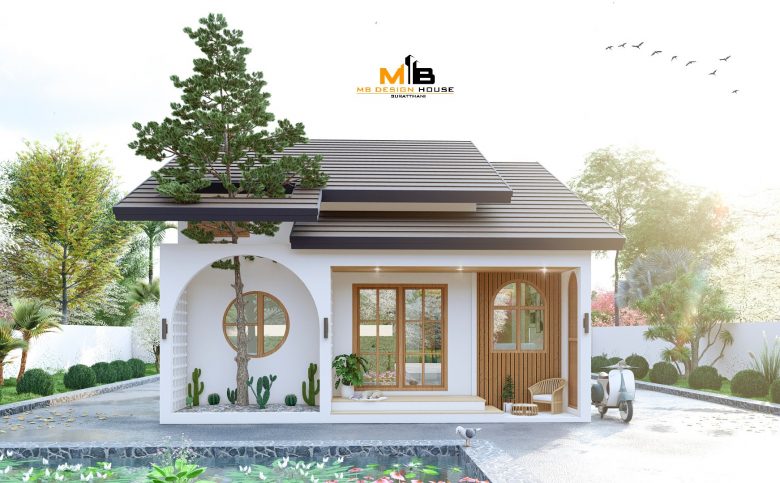
Most people are today familiar with the concept of minimalism, which involves stripping things down to their most basic form. It can be applied to anything from art and lifestyles to architecture and interior design.
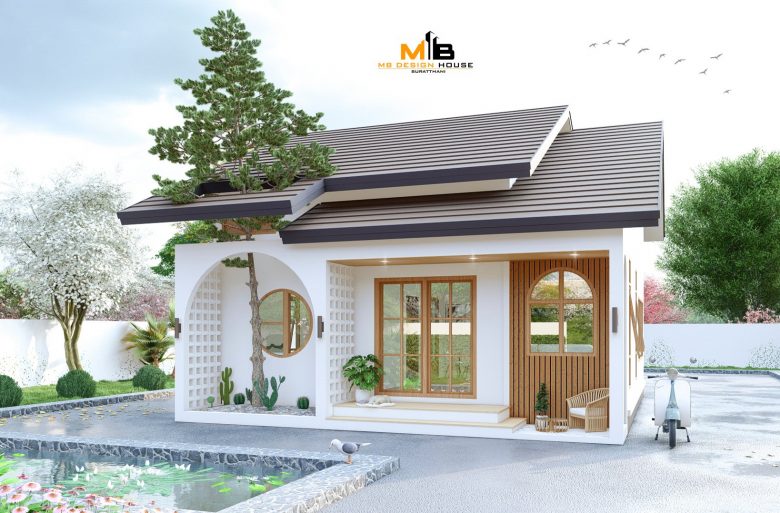
X
Minimalist interior design is very similar to modern interior design and involves using the bare essentials to create a simple and uncluttered space. It’s characterised by simplicity, clean lines, and a monochromatic palette with colour used as an accent.
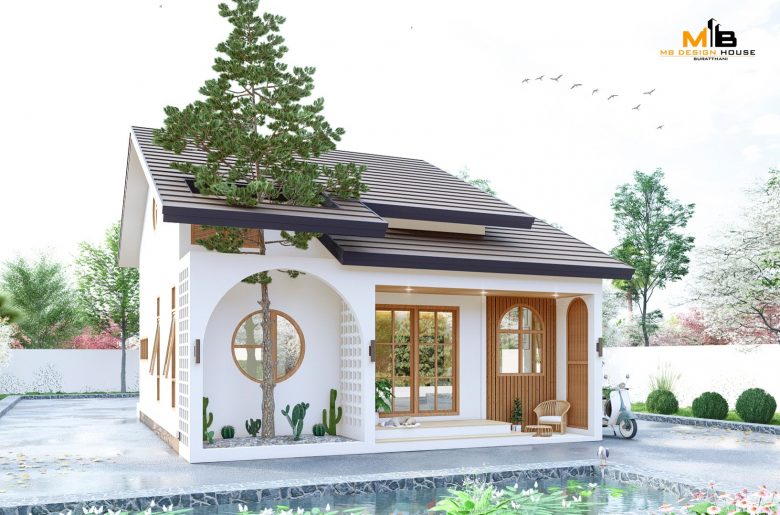
It usually combines an open floor plan, lots of light, and functional furniture, and it focuses on the shape, colour and texture of just a handful of essential elements.
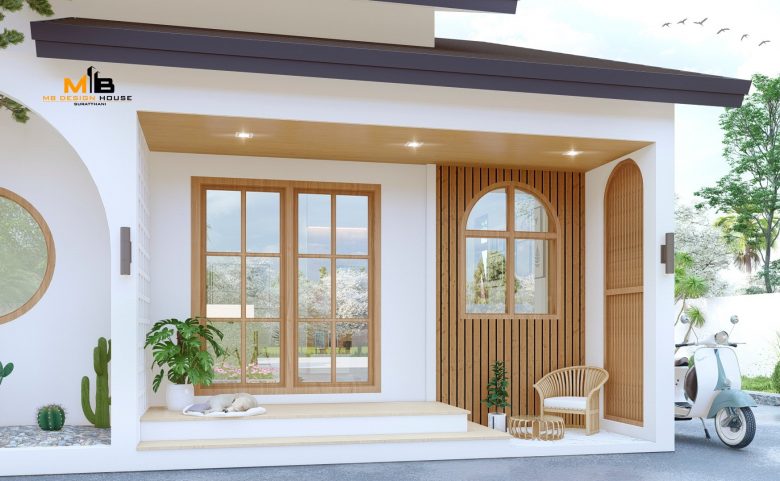
The minimalist approach uses only the essential elements: light, form and beautiful materials, usually in an open plan layout, to create a sense of freedom and relaxation. There is no excessive ornamentation and decoration.
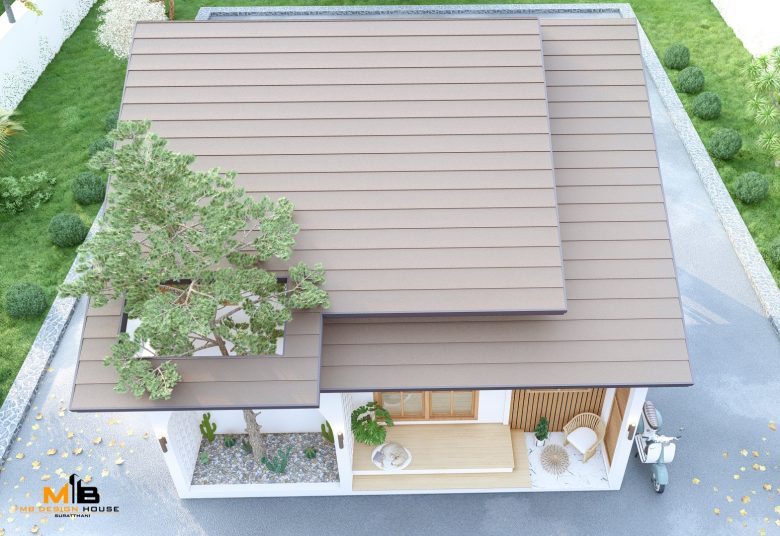
Instead, the few details that are used are uncomplicated and blend harmoniously into the setting. This might be in the form of a single artwork adorning a living room wall, or a beautiful vase on top of the dining room table.
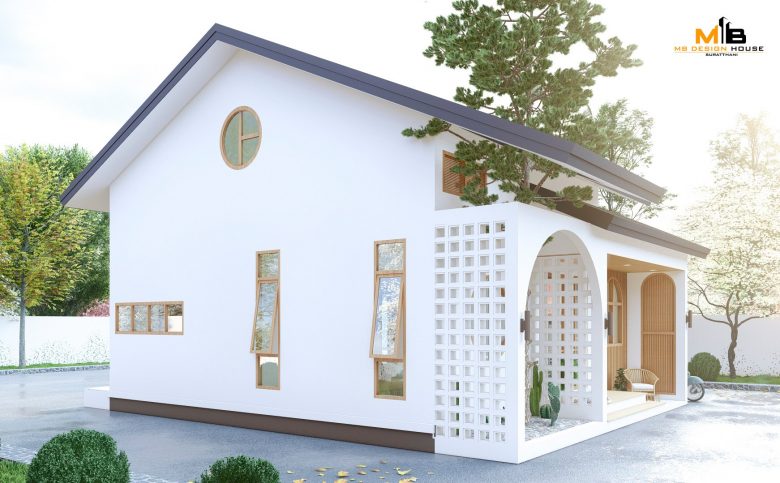
Minimalist furniture and accessories focus on functionality and practicality. Flat, smooth surfaces and strong, clean lines create bold statements that emphasise the essential nature of each item.
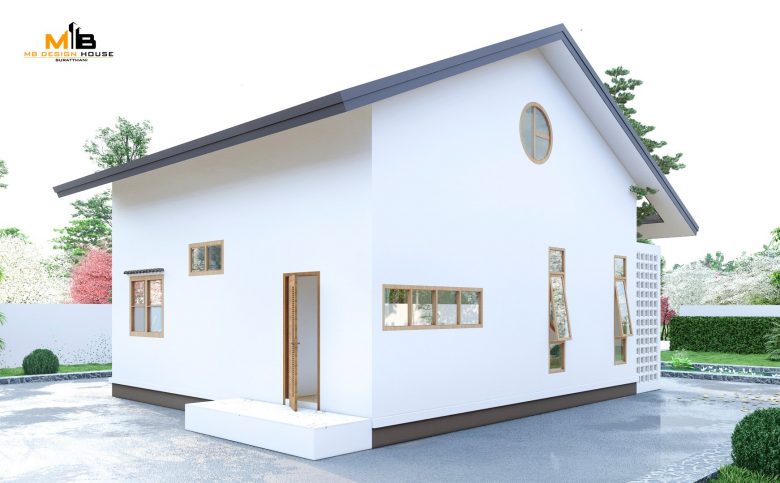
You won’t find highly patterned furnishings and accessories or highly detailed ornamentation. Instead, the focus is on the purity and simplicity of the shape and form.
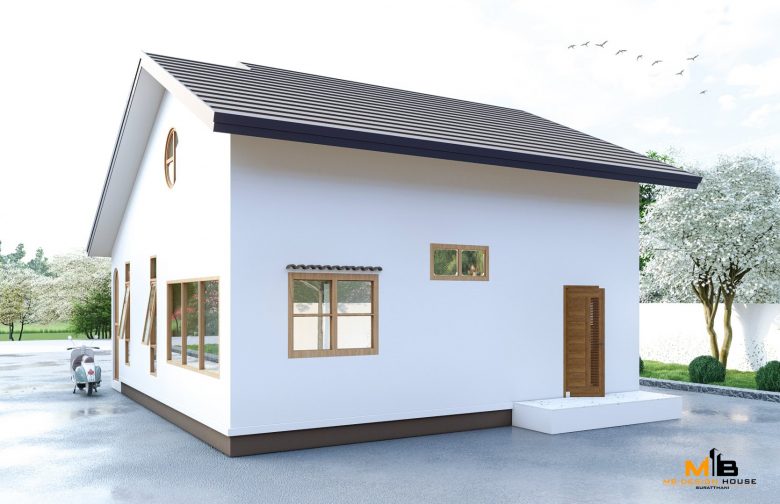
.
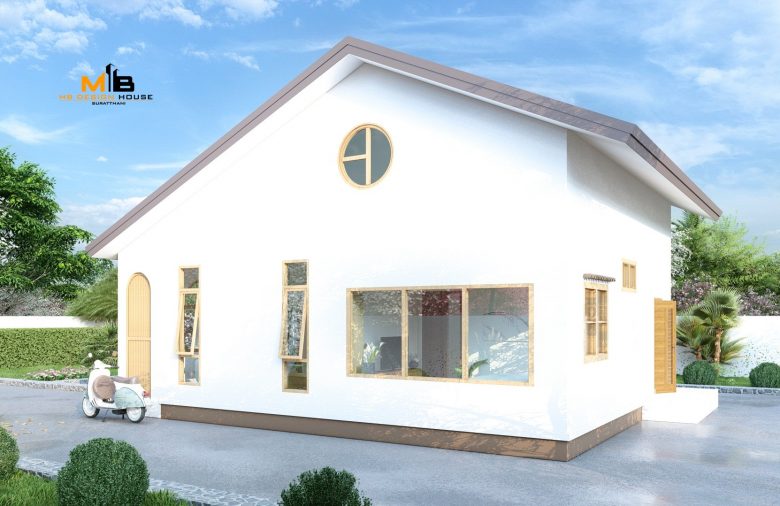
.
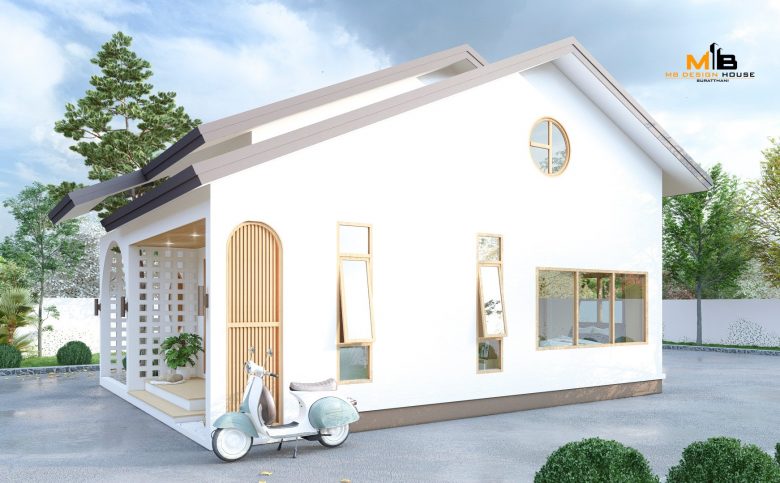
.
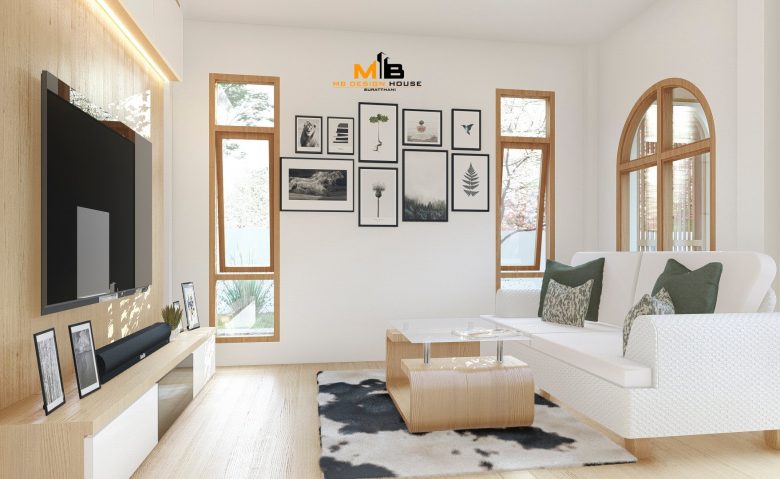
.
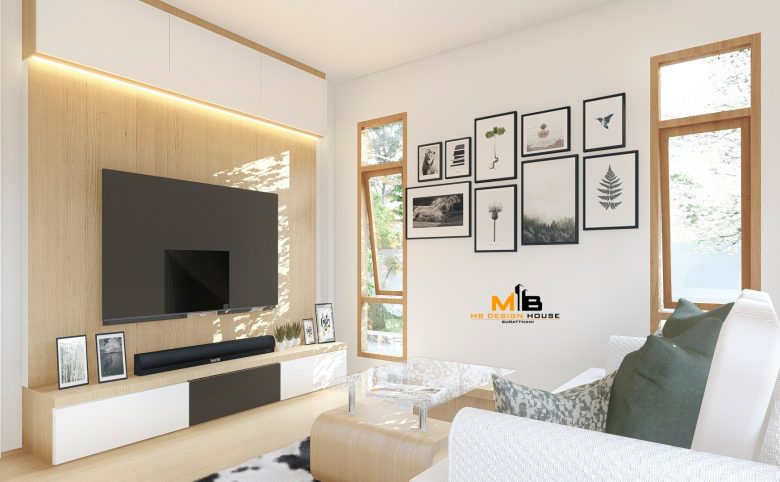
.
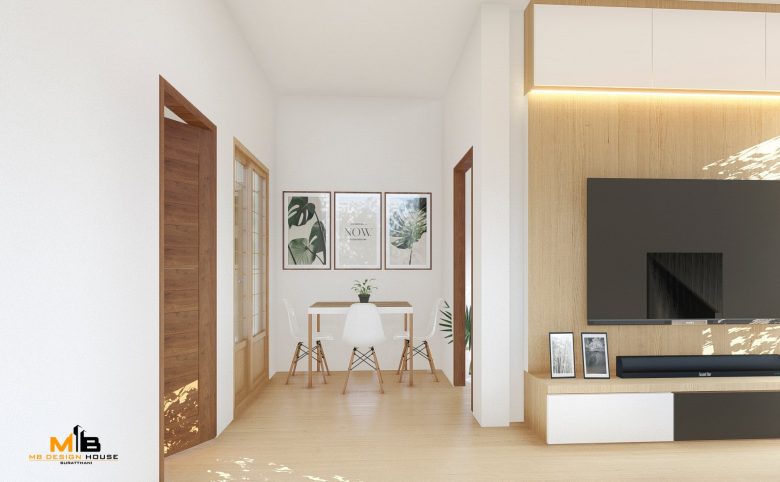
.
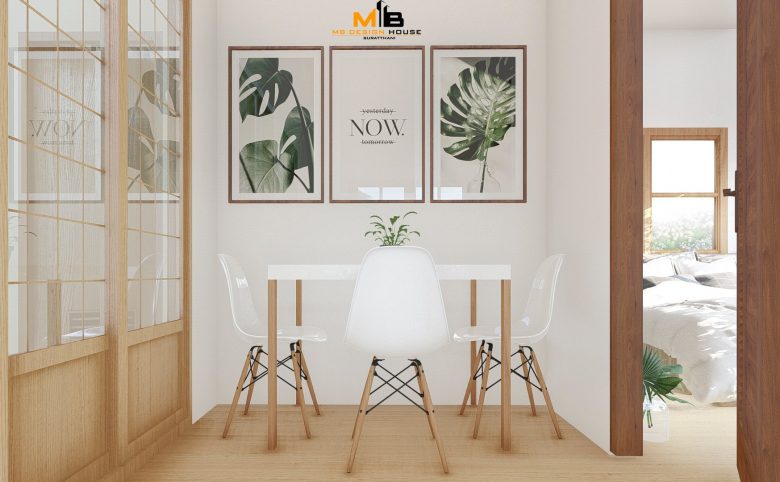
.
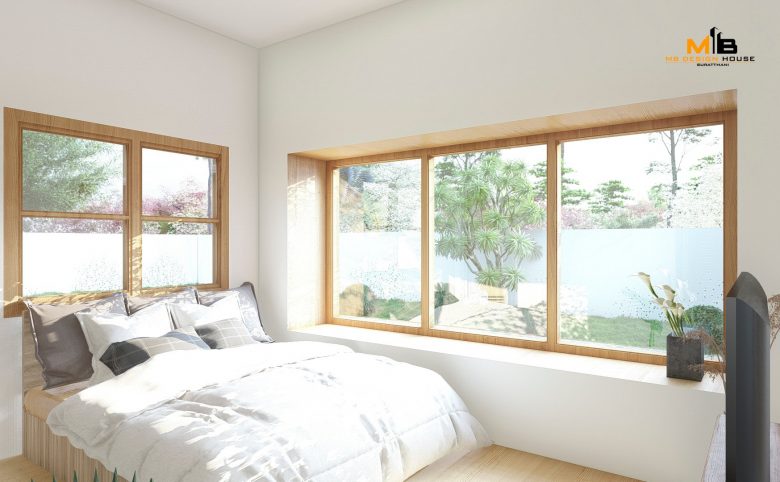
.
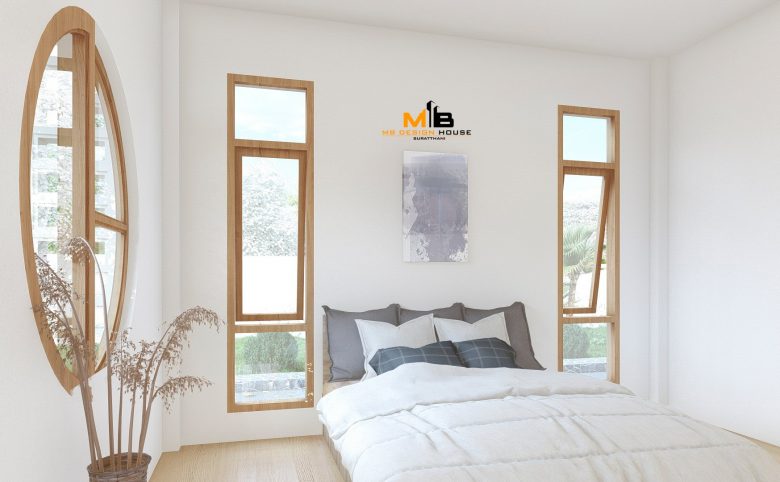
.
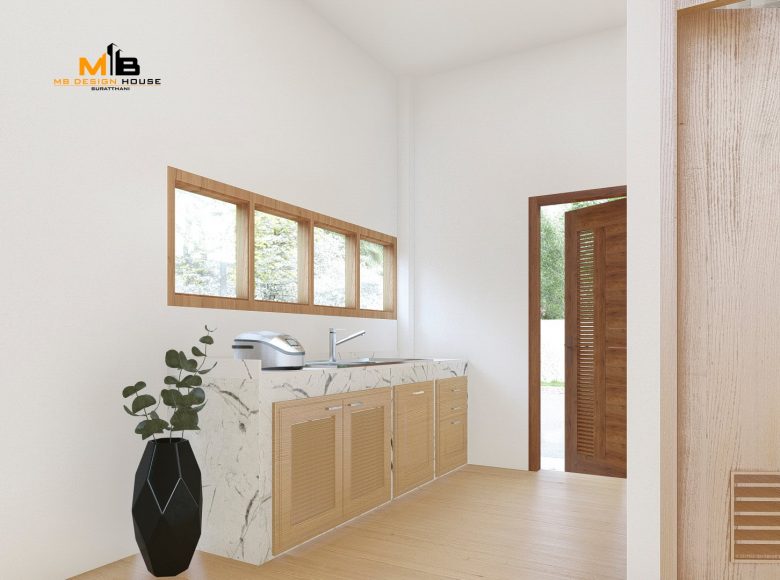
.
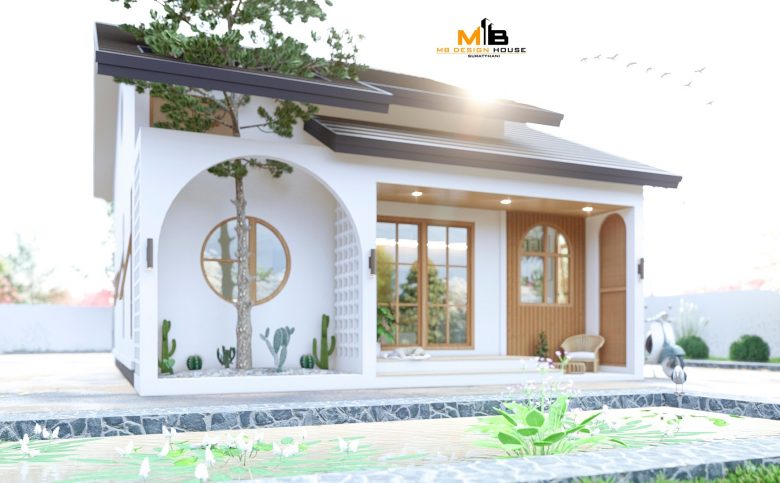
.
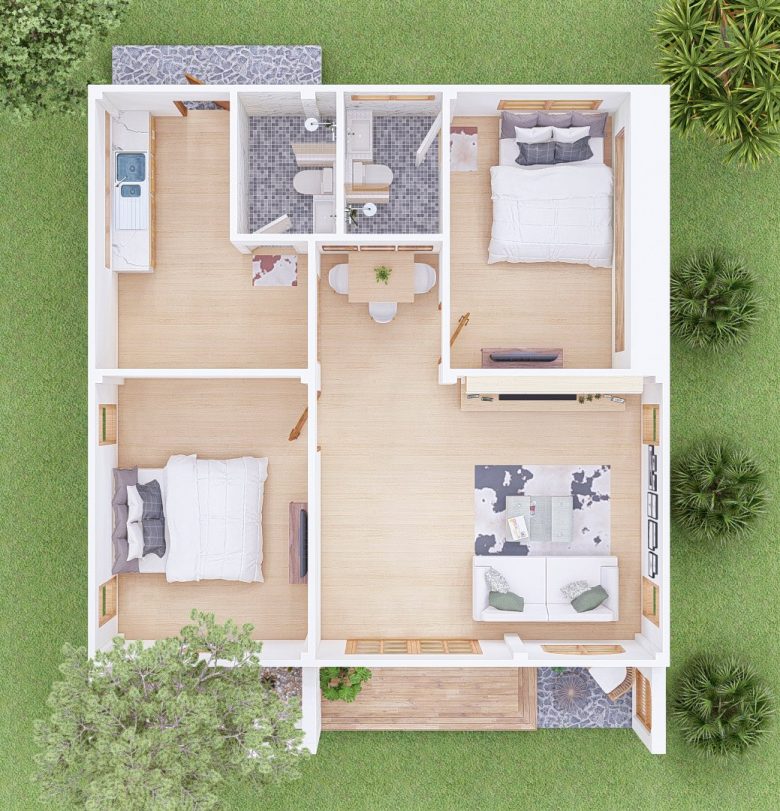
Credit: MB Design House
Source: Thaiupdates.info








