This is the small house that feels big… It’s an 800-square-foot custom designed and built home on a foundation and I think you’re going to like it.
I just can’t get enough of small houses that are well designed like the one you’re about to see here. It’s a timber frame build by Nir Pearlson in Oregon. His firm specializes in green designs.
In this case, the client wanted an energy-efficient small home made out of sustainable materials. The clients are an aging couple who are nearing retirement so they wanted a single-story design that they’d love. Here is the result.
0 seconds of 34 secondsVolume 0%00:34
Do you like small homes like this? If so, join our Small House Newsletter for more just like it!
The Little Cottage That Feels Big (And Where to Get the Plans to Build It)
Photo Credits Michael Dean via Nir Pearlson Architect & Six Degrees Construction
It’s amazing how many talented people it takes to put something beautiful like this together. I know I couldn’t have come up with something this nice by myself (without an architect).
Couple Living in 500-Square-Foot Small House By Smallworks Studios76Smallworks Studios & Laneway Housing’s 500-750 square foot small house101140 Square Foot Small House Made out of Salvaged Cars53950-square-foot small house in Harbor Beach, Michigan for sale (with land)53Tracy Metro’s 560 Square Foot Small Houseboat Tour7832-Foot Gooseneck Tiny House: A Spacious, Luxurious Home on Wheels by Fritz Tiny Homes7026-Foot Napa Edition THOW by Mint Tiny House Company3930-Foot Tiny House w/ Full-Size Appliances14Building a Dream on Wheels: The Incredible DIY Box Truck Tiny House Built for Just £30K6325-foot Tiny House with No Loft for $34,0006514-foot Tiny House on Wheels for $24,4005024-foot Little Rock Tiny House w/ a Lift Bed for $30,00063The Bofin: Modern 24-foot Tiny House on Wheels by Modern Tiny Living2826 Foot Double Loft Tiny House: NOAH Certified14This 16 Foot Tiny House has a Rooftop Sitting Area!6032-Foot Tiny House by Capstone Creations1232-foot Gooseneck Tiny House with a Bedroom and Blue Accented Interior73Building his Dream Tiny House for Under $8,00052Couple’s Backyard Shed to Cottage Conversion and Tiny House Community Dreams in Kentucky97Small Houseboat is 550 Square Feet of Bliss: Would You Live Here?27675-square-feet Small, Off-grid Float Cabin in Coastal British Columbia24Build Your Dream Backyard Studio with These Free Plans40They Went From 6-Bedrooms to 400-square-feet54Small Home. Big Life. Tiny House eCourse74399 sq. ft. Homesteader Deluxe Tiny House by Indigo River Tiny Homes93
So the clients chose Nir Pearlson as an architect and Six Degrees Construction as the builder. And the finished product looks pretty marvelous if you ask me. What do you think?
To me, this size home is perfect. It’s not too big, or too small. It can be sufficient for a family, but not overwhelming if you’re a couple or even single.
Beautiful 800-sq.-ft. Cottage With Solar
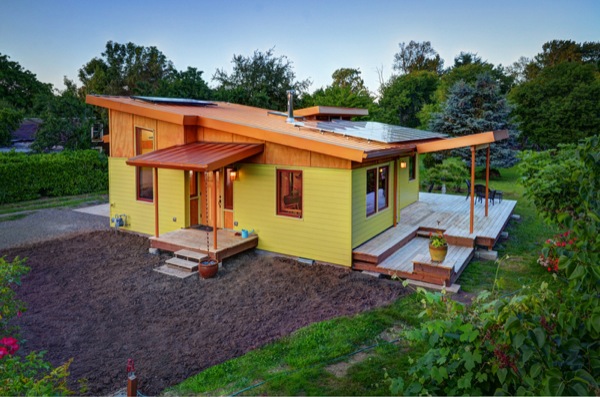
Photo Credits Michael Dean via Nir Pearlson Architect & Six Degrees Construction
I love the covered back porch and how the home has several entrances/exits… That along with all of the deck space that you get outside. Also, notice the solar panels on the roof.
Open Front Porch With Deck…
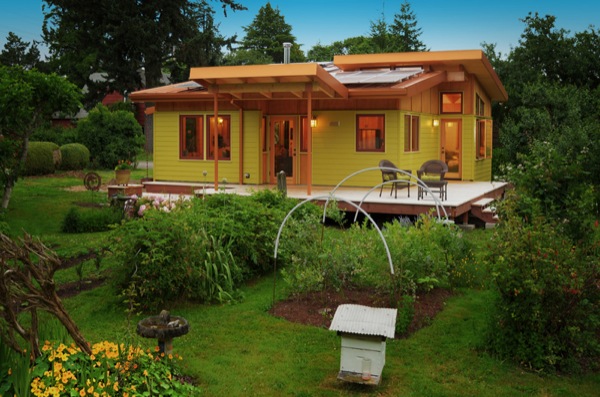
Photo Credits Michael Dean via Nir Pearlson Architect & Six Degrees Construction
So far, so good right? It gets better. Let me take you inside.
The interior is just as beautiful. How do you like the fireplace?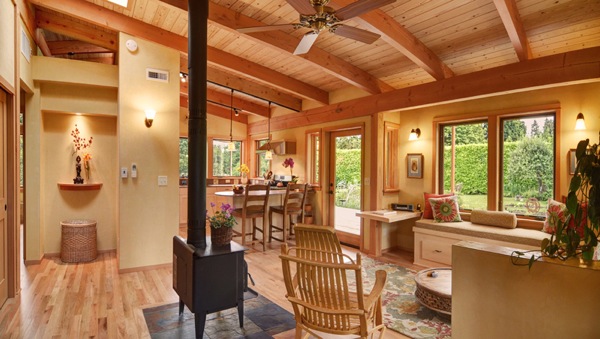
Photo Credits Michael Dean via Nir Pearlson Architect & Six Degrees Construction
I love timber frame houses. There’s something about it especially when the beams are exposed that looks so great to me. It’s too bad that building like this costs so much more nowadays. But I still think it’s worth it. Especially if we build smaller. And smarter.
A simple but super-nice kitchen…
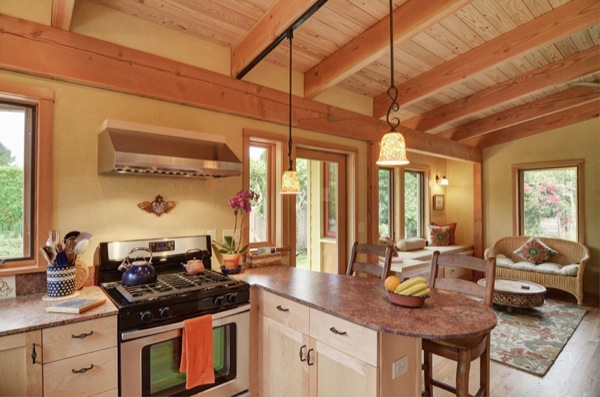
Photo Credits Michael Dean via Nir Pearlson Architect & Six Degrees Construction
It look so relaxing to be in this home…
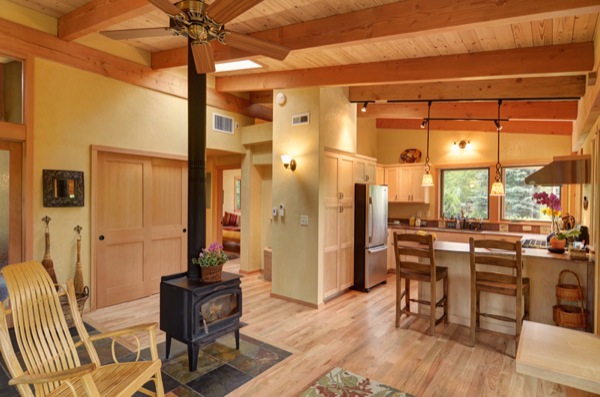
Photo Credits Michael Dean via Nir Pearlson Architect & Six Degrees Construction
What would you call this? A cottage? A cabin? Or just home?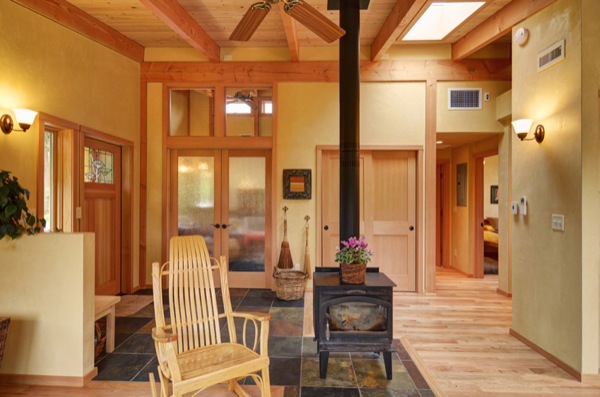
Photo Credits Michael Dean via Nir Pearlson Architect & Six Degrees Construction
I can’t even think of anything I would really change.
The bathroom is really spacious…
Photo Credits Michael Dean via Nir Pearlson Architect & Six Degrees Construction
It’s almost like a farmhouse sink for your bathroom. I like it!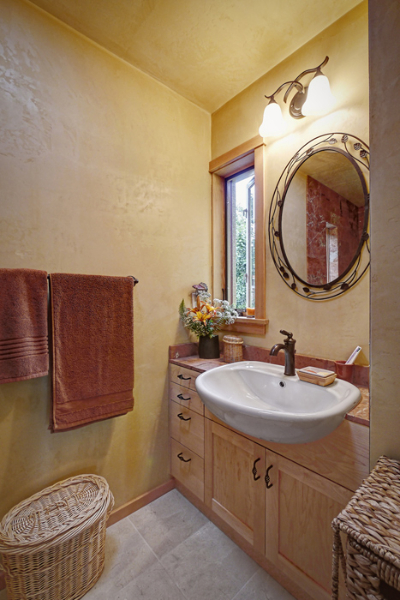
Photo Credits Michael Dean via Nir Pearlson Architect & Six Degrees Construction
I love the walk-in shower, how about you?
Photo Credits Michael Dean via Nir Pearlson Architect & Six Degrees Construction
Bedroom with beautiful windows, exposed beams, and classy zen look and feel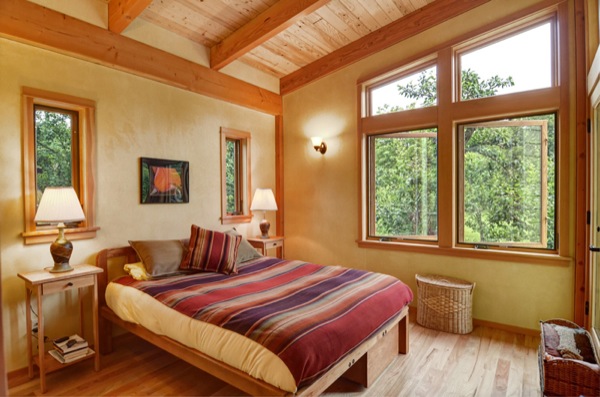
Photo Credits Michael Dean via Nir Pearlson Architect & Six Degrees Construction
The bedroom opens up to the outdoors…
Notice how the bedroom has its own exit out to the deck. I think this is a great feature that most of us would enjoy every morning.
It also looks like there’s some extra space above what seems to be the closet which could be great for storage but it seems large enough to be able to use as a loft too, doesn’t it?
Lots of storage, windows, and even your own entrance from the bedroom. How cool is that?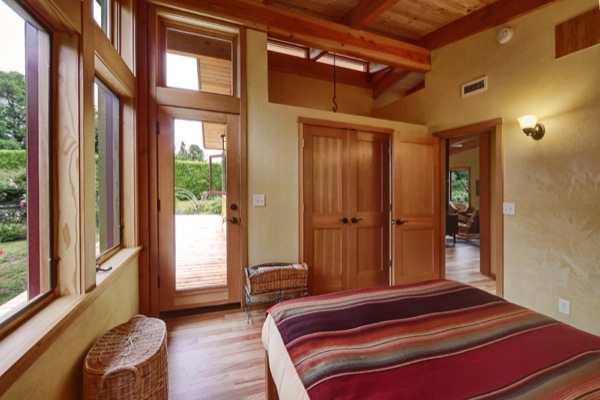
Photo Credits Michael Dean via Nir Pearlson Architect & Six Degrees Construction
Nice touch with the statue and lighting.
Photo Credits Michael Dean via Nir Pearlson Architect & Six Degrees Construction
River Road Small House Floor Plan What’s your favorite thing about this small house?
What’s your favorite thing about this small house?
What did you like best about this small house? At 800-square-feet, can you see yourself in it? I sure can.
It’s a great home for a relatively small family. Or any couple without children. Or maybe even for a single person who works from home or has hobbies? Seems like just the right amount of space.
I love tiny homes but I also love small houses and I hope that the tiny house movement can also encourage the design and development of more homes like this one, not just the tiny ones.
What are your thoughts on that? Wouldn’t you also agree that we need more homes in the range of 500 to 1200-square-feet? I think we do because they’re more realistic for most people and in many cases would work better long-term even though tiny houses are absolutely awesome.
Get more updates just like this in your email via our free daily Tiny House Newsletter.
Sources: Six Degrees Construction Co., Michael Dean Photography, Nir Pearlson Architect, Inc., Small House Bliss.








