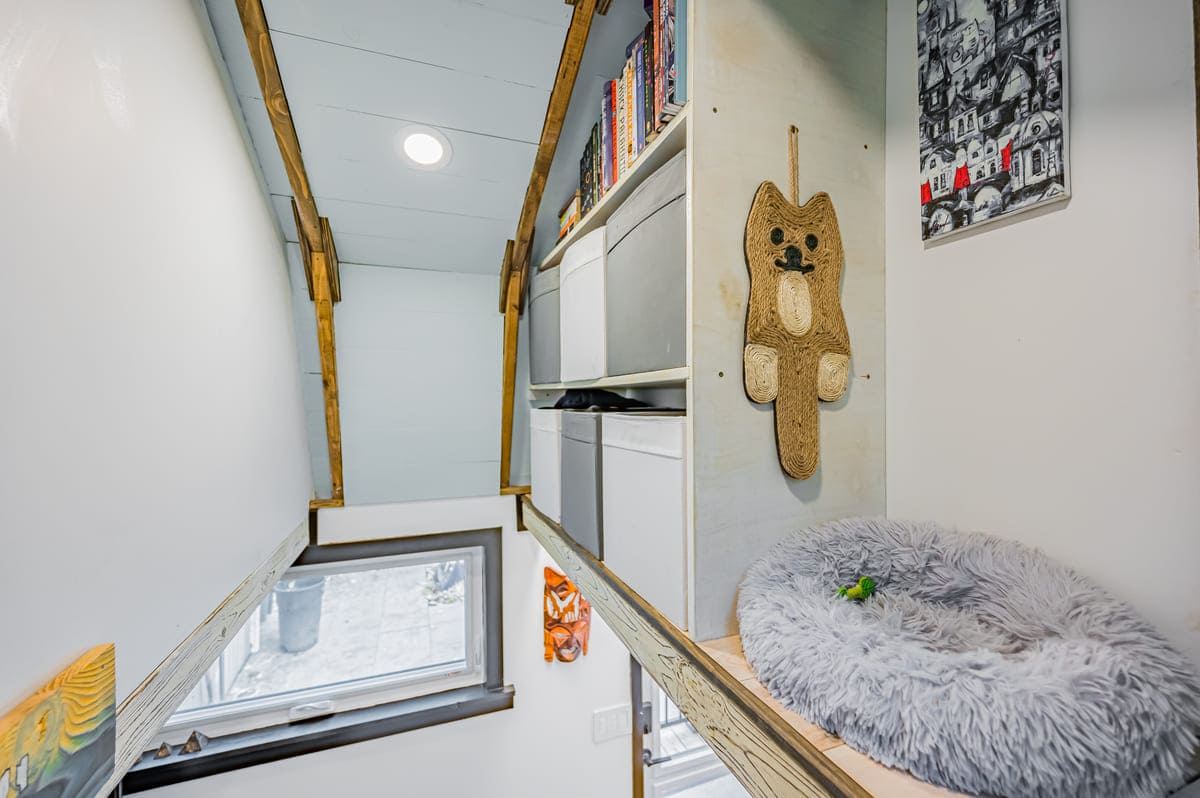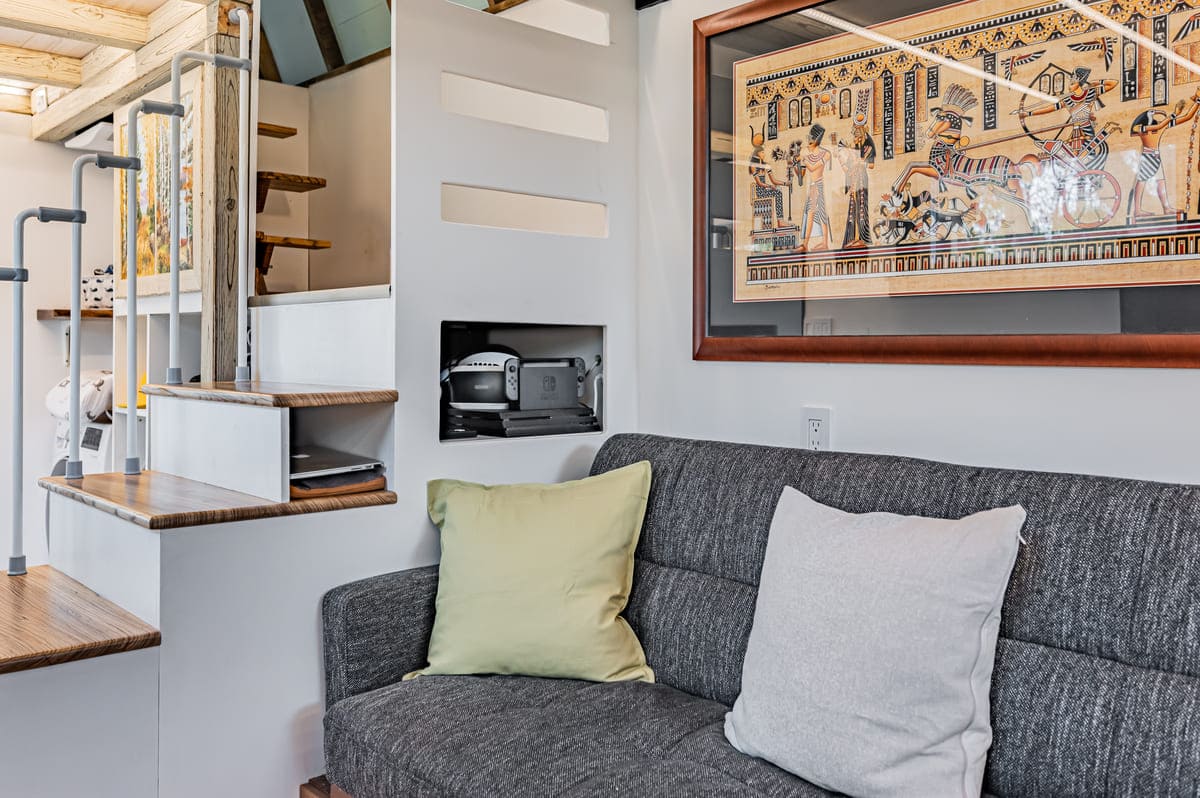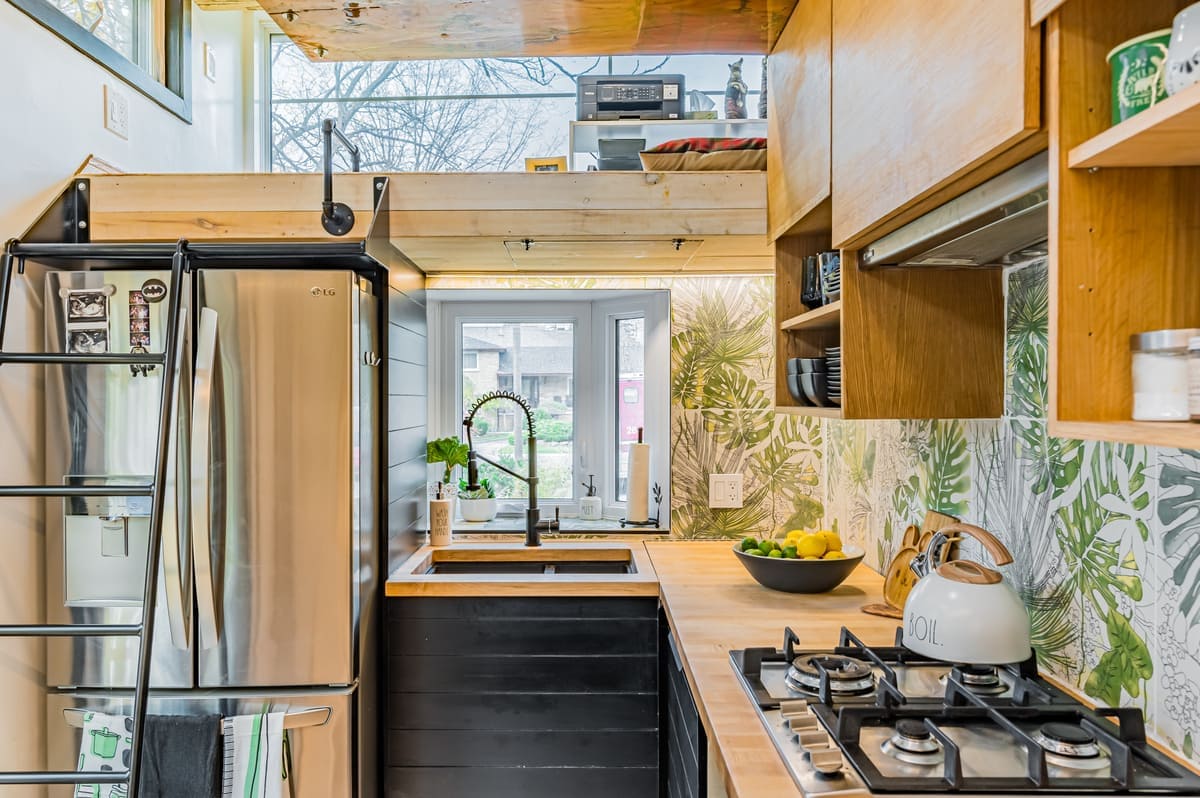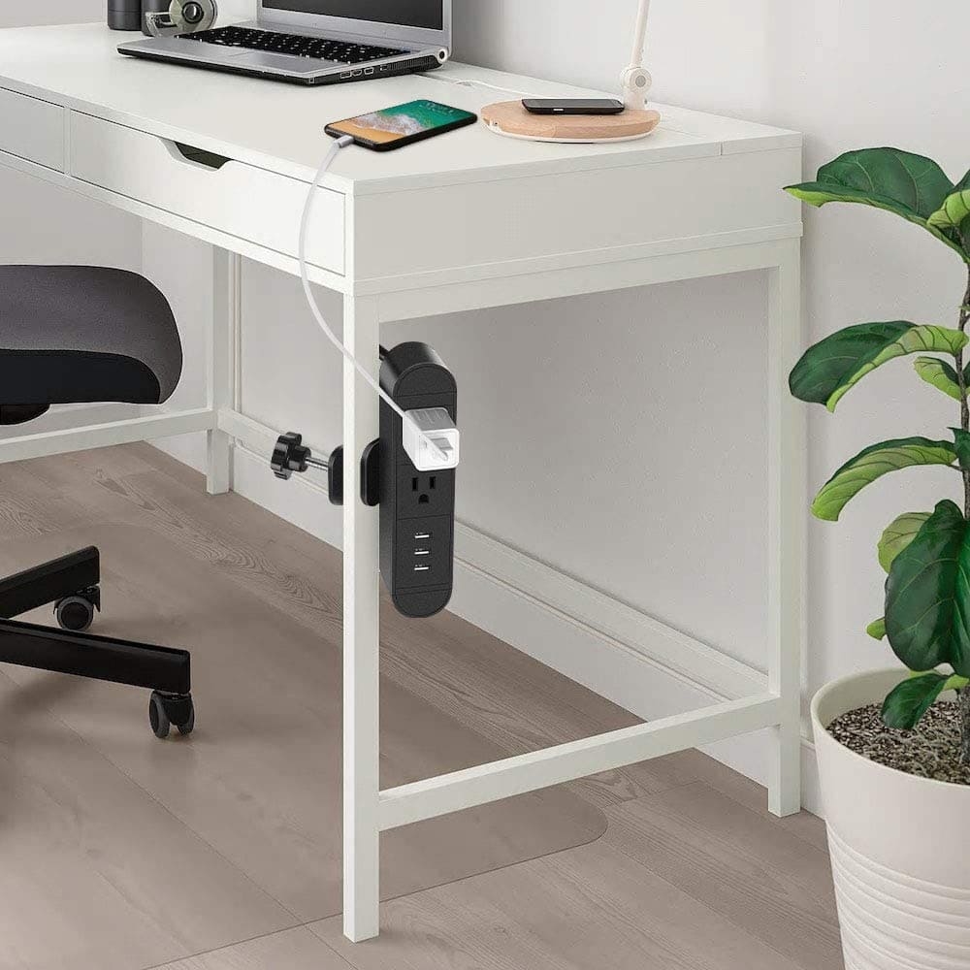D’Arcy and Olivia McNaughton from Toronto, Canada, thought owning a home was unlikely due to their self-employment status. However, as D’Arcy previously built tiny homes, they decided to build one for themselves, their son, and their cat when Olivia became pregnant.
Flagship Model

D’Arcy said the house took a long time to build as Olivia was heavily pregnant, and they only had time to work on it after work and on the weekends. However, with hard work and the help of D’Arcy’s brother and dad, they finally got to move into their brand new tiny home located on Olivia’s parent’s land.
LATEST VIDEOS
0 seconds of 0 secondsVolume 0%Next UpHorsebox conversion blog.mp400:5200:3100:32 NextStay
With their tiny home, D’Arcy and Olivia are able to devote more time to their businesses and family without the burden of a large mortgage. D’Arcy has since started his own tiny home company, Acorn Tiny Homes, which features his own home, Domek, as one of the flagship models. The starting price for similar homes to Domek is $200,000 CAD (approximately $149,600 USD).
Barn-Style Gambrel Roof

The home is positioned on a 32-foot-long (9.8m) triple-axle trailer. It measures 8.5 feet (2.6m) wide and 13.5 feet (4m) tall. The main floor of the tiny house measures 272 sqft, and with the addition of lofts, the total square footage comes to 420 sqft.
D’Arcy said that standard shed roofs on most tiny homes don’t maximize space, so they chose a barn-style gambrel roof for maximum living space.
The Porch
The covered-in porch with gorgeous natural wood contrasts beautifully with the black aluminum windows. D’Arcy and Olivia also included a shoe cabinet to keep their home’s interior clutter-free.
The Washroom

PinPhoto Credit: Acorn Tiny Homes
Upon entering D’Arcy and Olivia’s home, the washroom is the first area you’ll see. It also doubles as a wardrobe and baby changing station.
Storage Staircase

PinPhoto Credit: Acorn Tiny Homes
The staircase leading to the lofts sits adjacent to the washroom. It has plenty of integrated storage for a clutter-free finish, and there’s even a tucked-away nook for the cat’s self-cleaning litterbox!
D’Arcy and Olivia designed their stairs to be baby-proof, with the bottom two stairs tucking away, preventing Osiris from climbing up the stairs on his own.
Split Staircase
The staircase splits into two parts where one part leads up to the master bedroom while the ladder over the couch leads up to the nursery.
Clothes Stored in Boxes
Natural wood paired with white offer the illusion of space as you enter the loft area of the tiny home. Olivia and D’Arcy keep their seasonal clothes stored in boxes midway up the stairs.
A Cozy Nook for the Cat
The cat wasn’t forgotten in their tiny home design. He has his own spot tucked away up the stairs, overlooking the main living space.
The Master Bedroom
The master bedroom boasts a beautiful combination of white and natural timber, with one window on each side, allowing for a cross breeze. Thanks to the barn-style roof, there is plenty of space to sit up in bed, and the double mattress allows both D’Arcy and Olivia to sleep comfortably.
Wardrobe at the End of the Bed
Clothing storage can be found at the head of the bed, with storage also integrated into the headboard itself. The couple vacuum-packs their seasonal clothing and bedsheets to save even more space.
The Kid’s Room

Osiris’ loft bedroom sits adjacent to Olivia and D’Arcy’s for convenient access. They foresee two children in this bedroom in the future.
Baby Gate
A custom baby gate in the baby’s loft bedroom ensures his safety. It has been constructed with the home’s rustic design in mind.
Fiber-Optic Lighting
D’Arcy painstakingly installed fiber-optic lighting in Osiris’ bedroom ceiling to mimic twinkling stars and the night sky.
The Living Room
The living room is positioned in the heart of the home, directly under the second loft bedroom for the kids. This is where they spend most of their time, and it boasts 16.5 feet (5m) of headspace to ensure everyone’s comfort. The natural wood flooring makes the space feel cozy, while the white walls add the illusion of extra space.
Storage Unit Under Couch
Storage is important in any tiny home, and D’Arcy and Olivia thought outside the square. They removed the legs of the sofa and made a storage unit to sit underneath the couch.
Sleeper Sofa
While there are three loft bedrooms to accommodate their family and friends, they also made sure to include a sofa that can double as a bed. With the couch, this tiny home can comfortably sleep six people.
Console Area
The staircase was fully utilized for storage, but D’Arcy and Olivia got creative and created a dedicated console area in the staircase section facing the living area for extra storage.
In-Floor Radiant Heating
Heating was a primary consideration in D’Arcy and Olivia’s home. They knew tiny homes could have cold floors, so they installed in-floor radiant heating operated through a combi boiler. It’s a tankless hot water heater that they use for their hydronic and domestic hot water needs.
They also included a backup heating option in the form of a mini split with air conditioning and a heat pump.
Well-Designed Kitchen
D’Arcy is a passionate cook, so a well-designed kitchen was essential. Natural wood cabinetry houses all their kitchen essentials, and there’s an extended countertop for meal preparation and dining.
Nature-Inspired Tiles
D’Arcy and Olivia wanted an earthy, wood-style kitchen, so they designed just that. They also included unique nature-inspired tiles that work in harmony with the beautiful granite sink and black cabinetry.
Off-Grid Solutions
Convenient appliances are necessary for tiny homes. D’Arcy and Olivia chose a propane range so they could go partially off-grid. They also have a combo unit with a convection oven, broiler, microwave, and air fryer in one to save space.
Drop-Down Spice Storage
The kitchen has everything D’Arcy needs to cook up a storm, including a full-size double refrigerator and an extensive spice collection tucked away in drop-down storage.
Chest Freezer Under Countertop
Chest freezers aren’t standard in tiny houses, but the McNaughtons made it work. Living in rural or urban Canada sometimes means you can’t make frequent grocery store trips. An additional freezer means they can stock up for longer periods.
Third Loft
Olivia and D’Arcy fully utilized the extra ceiling space in the kitchen by installing a third loft. Olivia uses it as her home office, and it’s accessible by an aluminum ladder placed by the fridge. When the ladder isn’t in use, it can be hung on the wall.
Floating Desk
The office loft features a floating desk and plenty of space for office supplies. It also has plenty of natural light from the abundance of windows.
Home Office
As a doula and naturopathic doctor, Olivia works from home a lot. She loves being able to ‘go to work’ in a dedicated office, rather than using part of the living space. She also likes being able to drop her legs over the side of the loft to sit at her desk or sit cross-legged.
The Bathroom
Left of the washroom, as you enter the front door, is the bathroom, which features crisp and clean white walls and flooring paired with natural wood.
Composting Toilet
D’Arcy and Olivia spent a lot of time researching toilet options and settled on the Nature’s Head composting toilet. It has a composting solid waste section and urine diverter.
Overhead Storage
There is no shortage of storage space in the McNaughton’s bathroom, with overhead storage positioned by the small washing station next to the toilet.
Four-Foot-Wide Bathtub
The bathing area is undoubtedly the star of the show in the bathroom. D’Arcy and Olivia drew inspiration from Japanese tiny house designer Tagami Haruhiko and created an atrium shower surrounded by windows. It includes a four-foot-wide bathtub and rain showerhead.
Single Mom Built Spectacular Tiny Home for Herself and Her Daughter 
Single Mom Built Spectacular Tiny Home for Herself and Her Daughter
50 Small Kitchen Ideas: How to Make Your Tiny Space Work Harder 
Tiny kitchens can be frustrating as they lack space for meal preparation and equipment storage. However, there are many ways to maximize the limited space available. Check out these small kitchen ideas to make your space functional.
50 Small Kitchen Ideas: How to Make Your Tiny Space Work Harder
Colorado Couple Turned 2006 School Bus Into a Stylish Boho Home on a $45K Budget 
After watching a documentary called Expedition Happiness, Allison and Nick from Denver, Colorado, threw caution to the wind and put a $5,000 bid on a 40-foot 2006 International school bus that same night. They won and haven’t looked back.

Small living rooms can often seem cramped, cluttered, and even unusable. You might be overwhelmed by your small space’s limitations but you have more options than you think.
Check out these clever designs and ideas, and you can be on your way to a much more functional living room in no time.
50 Small Living Room Ideas: Get the Most Out of Your Tiny Space
38 Desk Organizing Ideas That’ll Turn Your Office Into Clutter-Free Bliss in No Time
It can sometimes seem like a desk can transform from a neat, tidy, and organized space into absolute chaos in a matter of seconds. Most of the time, it’s due to a lack of organizational solutions. If you need a few desk organization ideas to turn your desk from chaos to clean, you’re in the right place. You can enjoy a tidy and organized desk in no time.
Source: Livinginashoebox.com








