Many tiny house companies strive to meet industry standards and expectations, but one Fort Collins, Colorado, company does one better.
MitchCraft Tiny Homes always attempt to exceed standards and expectations, and Kay’s tiny house is proof that they’re well on their way to doing just that. This TOW is a beautiful and unique 380-square-foot home on a 29-foot by 10-foot footprint. It boasts a generous sleeping area, a large closet, a functional kitchen, and a cozy living room. It also has the surprising addition of a full-size bath, something you don’t see in the average tiny house.
A similar build will set you back $171,000 (2022).

PinKay’s tiny house was built by Fort Collins, Colorado tiny house company MitchCraft. It takes up 29 feet by 10 feet of space but offers an incredible 380 square feet of functional space.
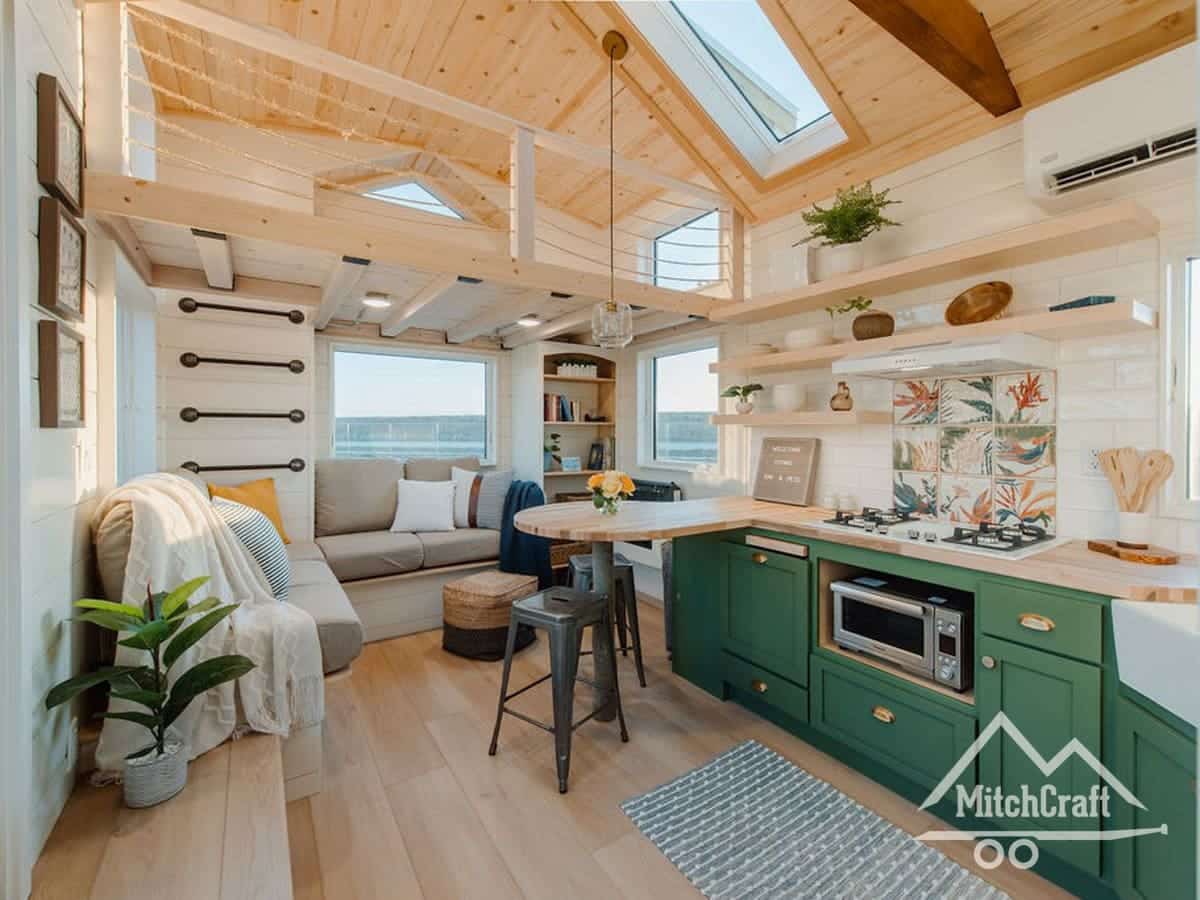
PinWhile the interior of this tiny home predominantly features natural materials from floor to ceiling, the kitchen adds warmth and breaks up the neutrality with stunning moss-green cabinetry finished with brass fixtures.

PinWhile the living room is cozy, it’s entirely functional for a couple and their guests. It comes with two built-in couches, a bookshelf, and plenty of storage and sitting space. The large windows also allow plenty of light to filter through to maximize the illusion of space.

PinThe living area has a weatherboard-clad wall fitted with a wall-mounted ladder that leads up to the secondary loft. This space is visible from the main living area but utilizes previously unusable space.

PinHomeowners can get creative with what they do with the secondary loft, accessible from the living space. Use it as a bedroom, a guest bedroom, a hobby room, an office, or for storage. The sky’s the limit. This space is set up beautifully with natural light from the windows, whitewashed walls, and a lovely natural wood ceiling.

PinThe kitchen is one of the first parts of this tiny home to capture your attention. If it’s not the moss-green cabinetry and brass fixtures that grab your eye, it’ll be the beautifully designed benches, skylights for natural light, and the abundance of functional appliances.

PinThe corner of the average kitchen is a traditionally underutilized space, but not in this tiny home. MitchCraft put it to good use by installing a farm-style sink with a gold faucet in the counter.
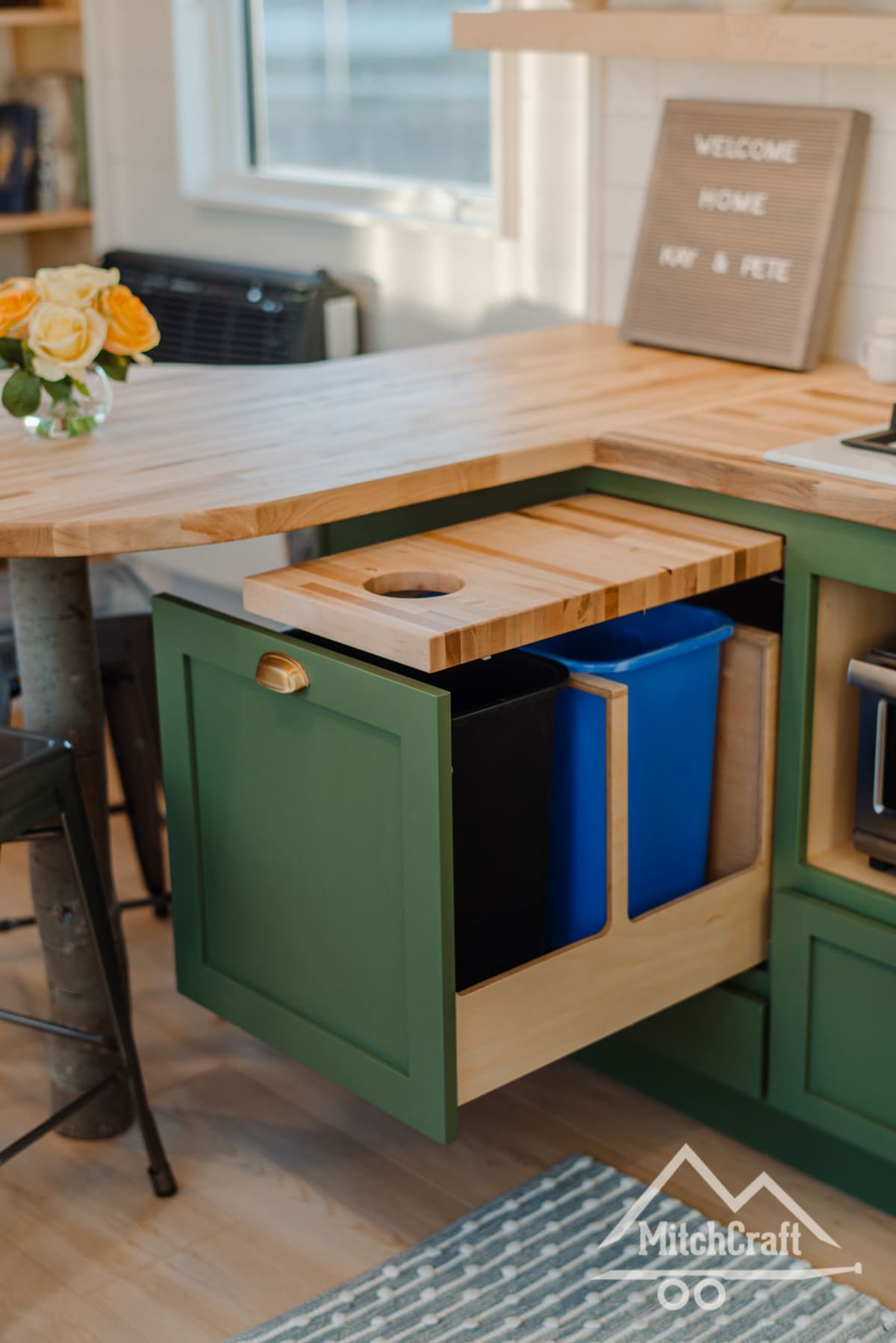
PinA tiny house is already much easier and faster to clean than a traditional home, but MitchCraft Tiny Homes makes chores even easier with the addition of a pull-out cutting board positioned over a trash can. Both can be hidden out of sight within the kitchen cabinetry.
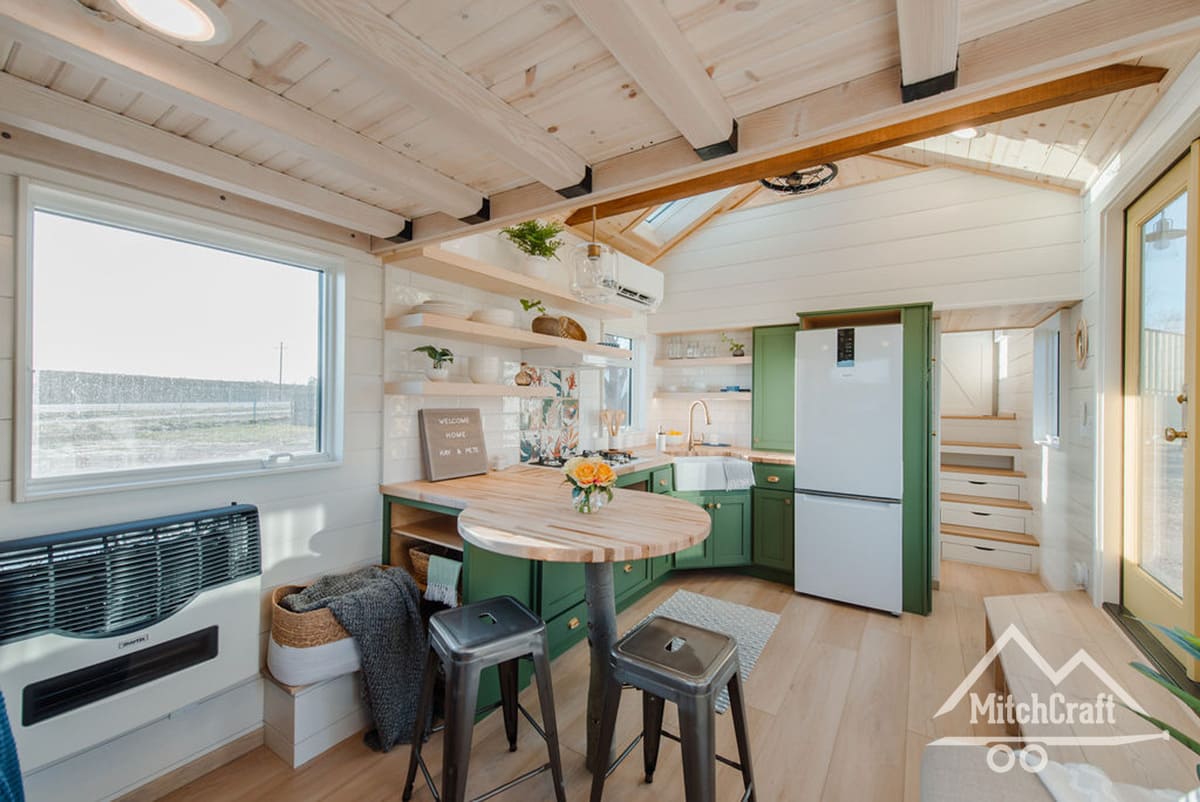
PinThe rounded kitchen counter is undoubtedly a standout feature in the kitchen. Homeowners can use it for meal prep, dining, work, and more. It has plenty of space for two bar stools and enjoys natural light from the adjacent window.

PinAdjacent to the full-size fridge-freezer in the kitchen is a shallow broom closet. This can house all manner of cleaning supplies when not in use.

PinThe master bedroom in this tiny home is accessible by stairs, most of which feature pull-out drawers. These drawers carry on the same color scheme and materials utilized throughout the rest of the tiny home, including natural and stark white wood.

PinThe master bedroom is conveniently accessible from the heart of the tiny home, yet it’s tucked away in its own private area, away from the main living space.
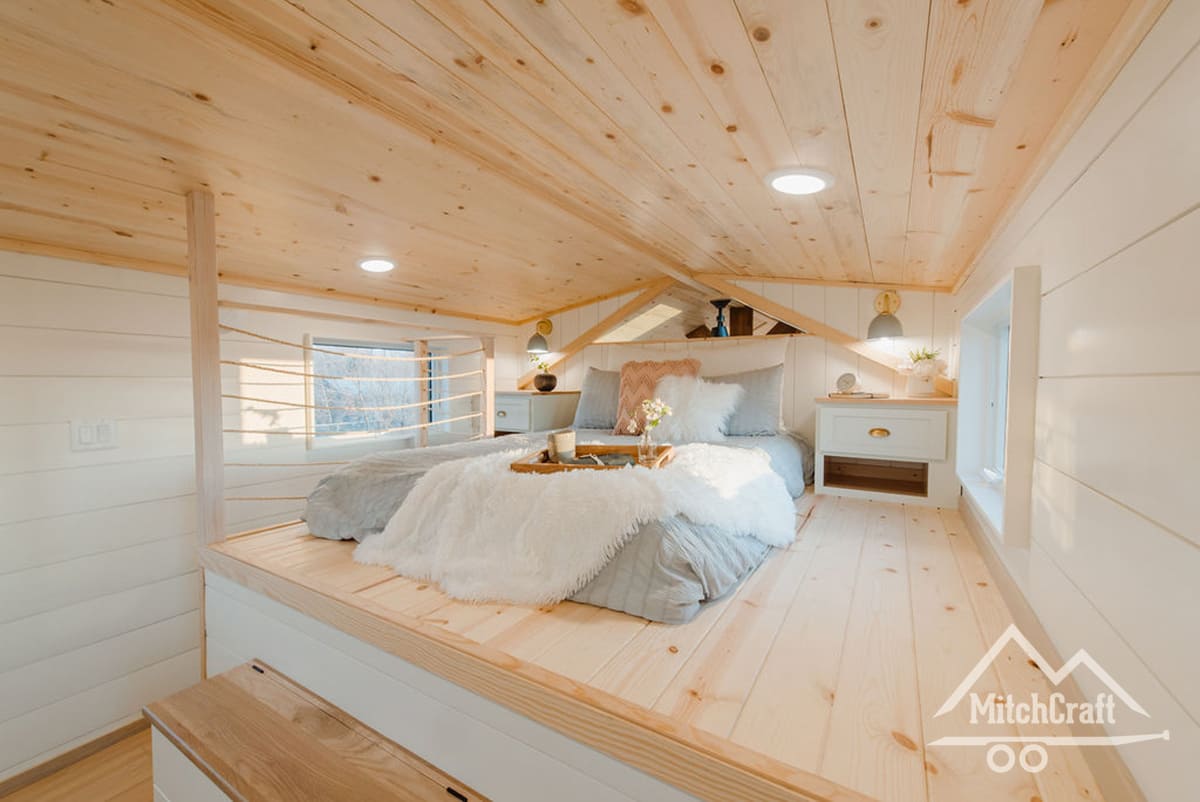
PinThere is a surprising amount of space in the master bedroom, with plenty of room for a double-plus bed, bedside tables, and more. Two windows are also well placed to allow for natural light and cross-breeze.

PinA surprise awaits while exploring the master bedroom. Not only is there enough space for a large bed, but homeowners can also enjoy a full closet and space for a washing machine and dryer.

PinBarn doors in the master bedroom hide the closet and appliances out of sight when not in use.

PinVery infrequently do you come across tiny homes with closets and dressing areas large enough to stand up in. This tiny home is an exception to the rule. To the rear of the master bedroom, there is an abundance of space for clothing and plenty of room to stand up and get ready to start the day. With a washing machine and dryer adjacent, you can wash, dry, and hang your clothes in quick succession.
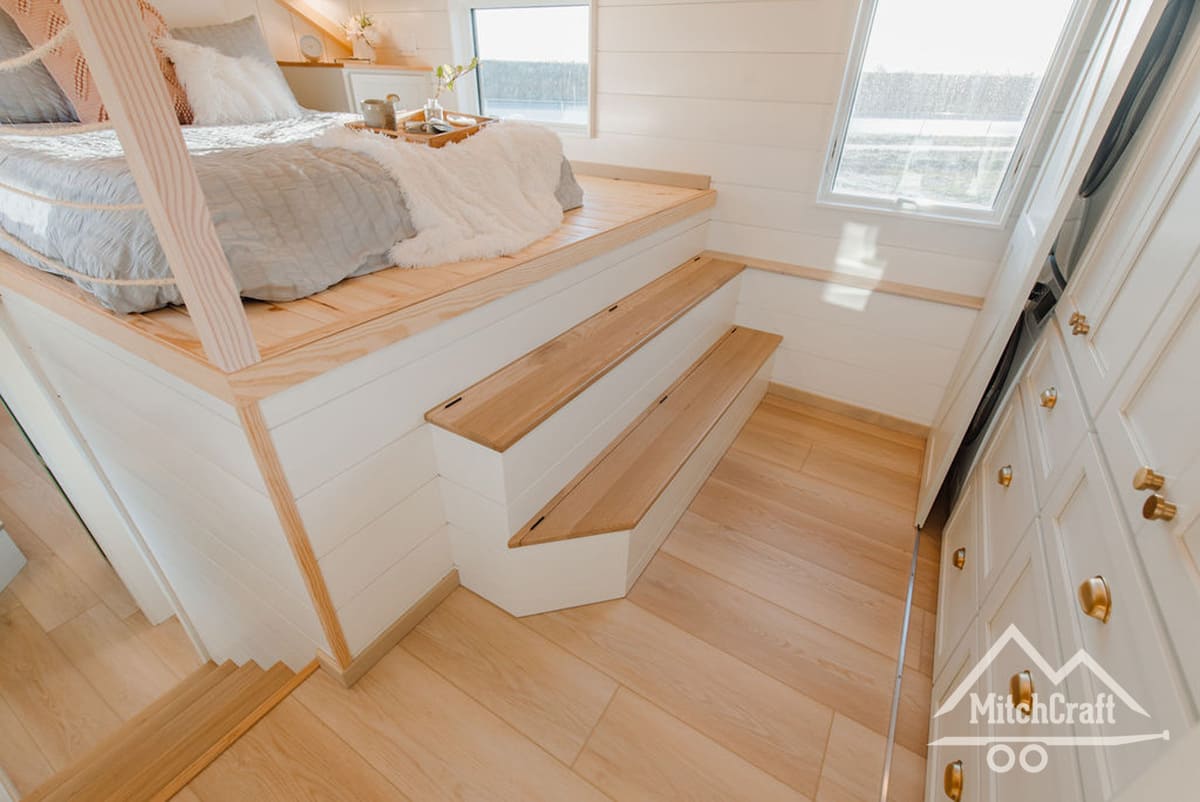
PinThe extra space in the bedroom is courtesy of the clever design with a two-tiered loft.

PinAlongside a generous bedroom for homeowners to enjoy, the bathroom is also deceivingly spacious. This gorgeous and serene room adjacent to the kitchen boasts a rainfall showerhead, sea-green tiles, and a combination of white and natural materials to tie the look together. The icing on the cake is the glorious bathtub – a rarity in even the most well-designed tiny home.

PinThe mirror is well-positioned to reflect light and space, and there’s also a gorgeous corner vanity complete with a modern sink and faucet.

PinThe toilet is tucked away in a private nook of the bathroom, with ventilation coming from the adjacent window. The white of the toilet and walls contrasts beautifully against the natural wood flooring.
Source: Livinginashoebox.com








