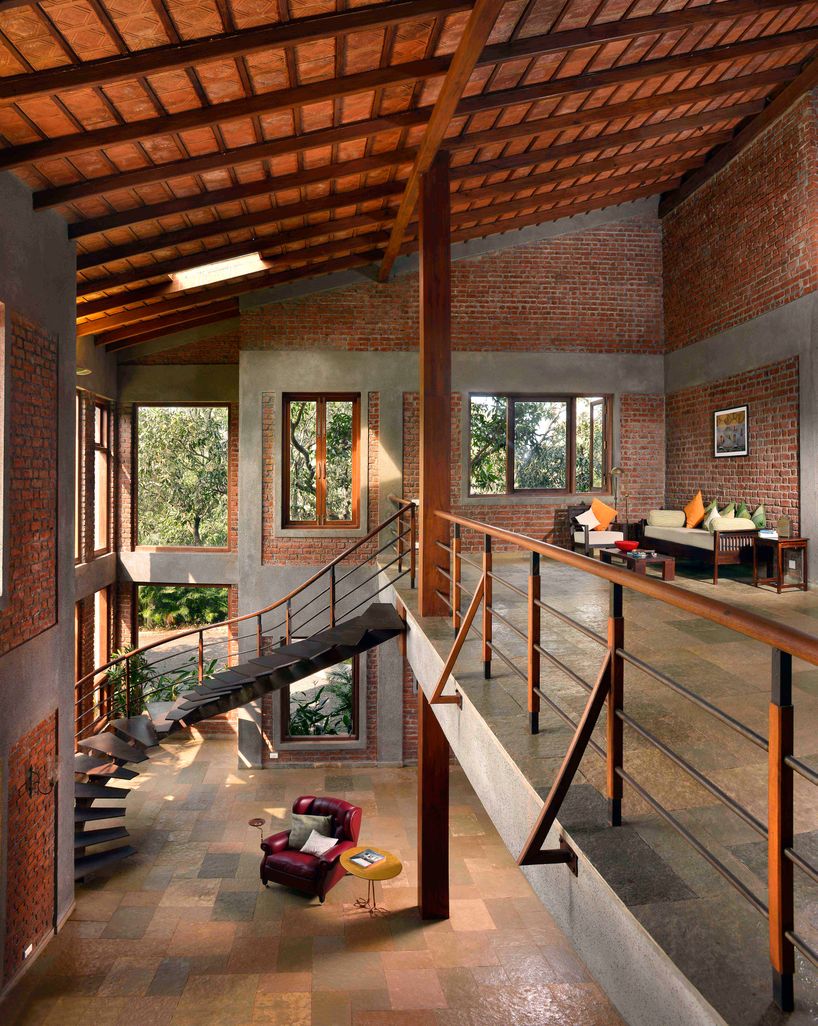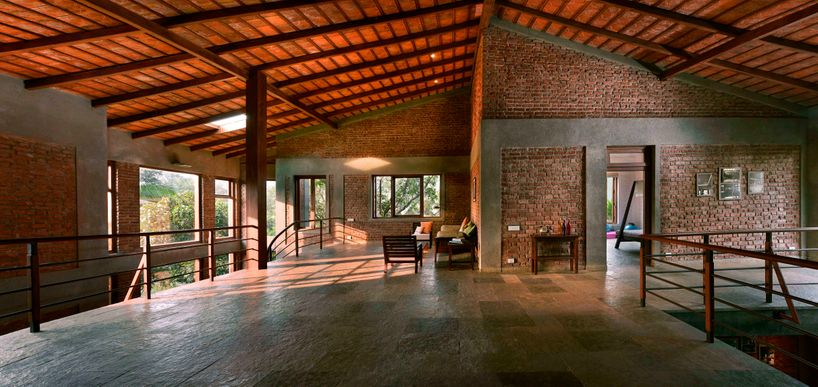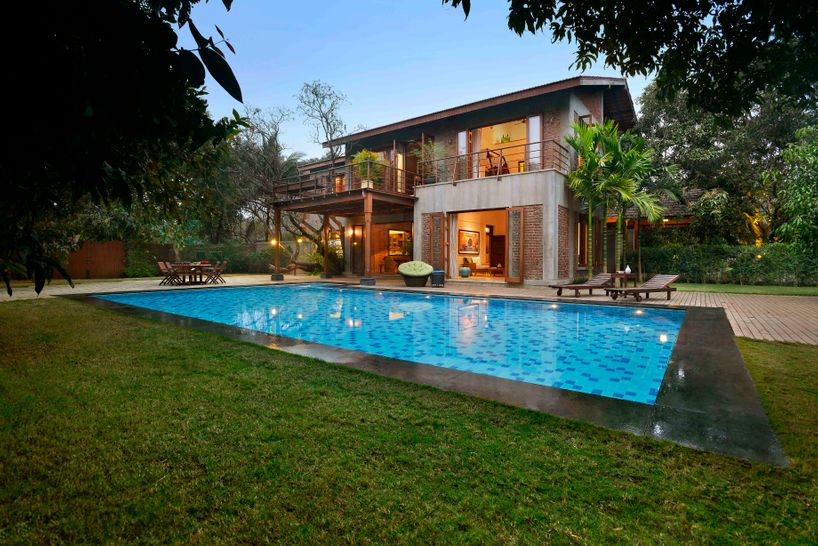Studio PKA has designed the ‘mango house‘ in the quaint coastal town of alibag, india. surrounded by a canopy of lush green trees, the project aims to connect the city-dwelling family with nature. at two storeys high, the house allows the branches of the trees to spill over onto the deck, overlooking the pool. multiple large glass fenestrations line the exposed brick walls, casting reflections and flooding the interiors with natural light. the windows along with the four expansive entrances along the north-south and east-west axes further blur the lines between indoor and outdoor.

view from the front yard
all images by amit pasricha
the design by studio PKA responds to its surroundings and makes a conscious effort to reconnect with the natural environment. this desire to allow the house to blend in with the land is accentuated by the earthy tones of exposed brick and concrete that complement the verdant landscape around it. brick, concrete, metal, stone, terracotta and wood – a medley of natural materials come together to form a whole. the use of stark, raw and earthy materials entices the user and invites them to engage with the house.
 the entrance
the entrance
once inside, eyes are drawn to a suspended steel staircase and double height spaces not only act as interesting vantage points but also ensure ventilation across the spaces. the lower level acts as an intimate yet informal zone while the semi-private and private spaces rise up to the second level and are reserved for the family of four. the mango house aims to bridge the growing gap between us and the natural environment by inviting it in as an extension to the house. the design by PKA uses a modest aesthetic to create a place to call ‘home’.

living area and staircase

the staircase

view from the upper floor

the upper floor

the study

view from the upper floor overlooking the dining area

view from the dining room

the dining area

axis between living and dining areas

view from the backyard
edited by: lynne myers | designboom
Source: Studio PKA








