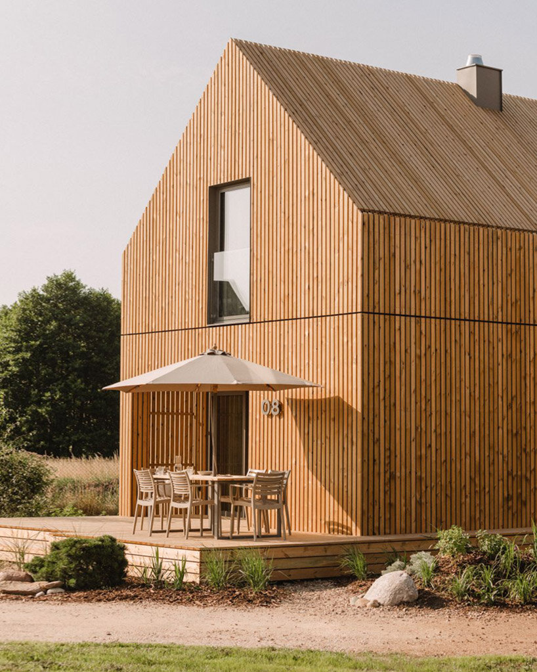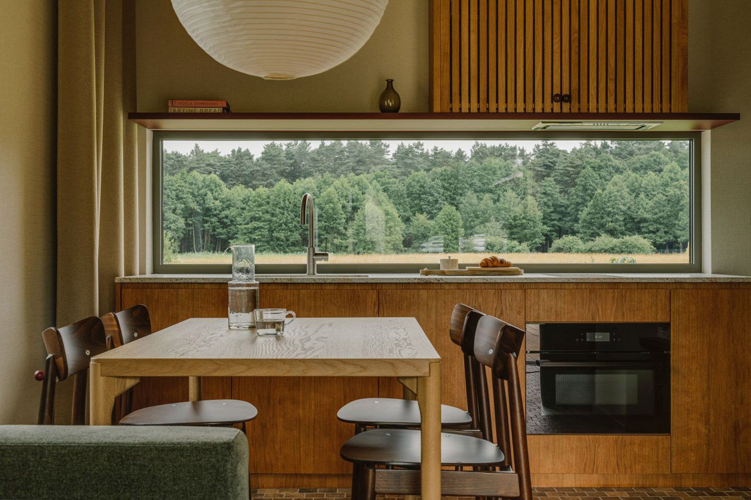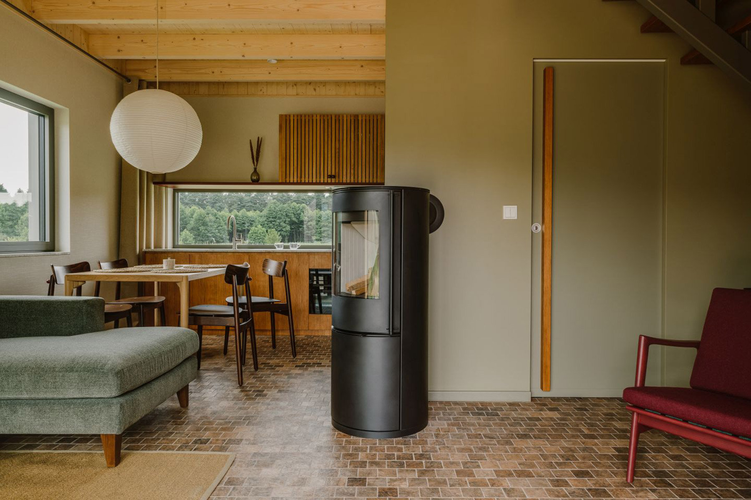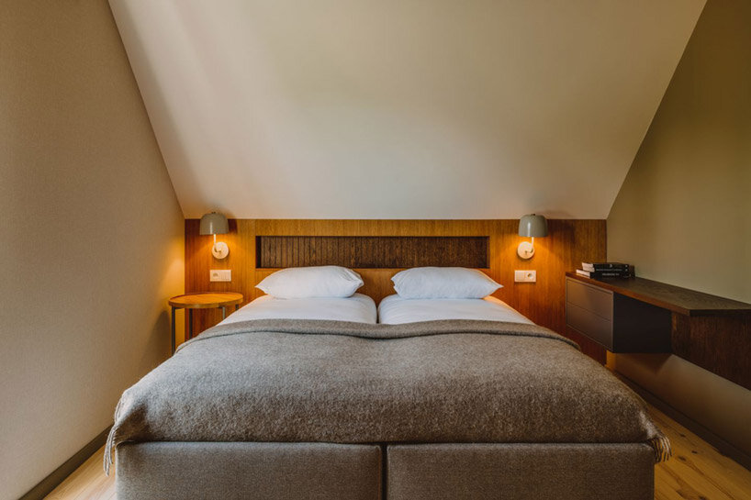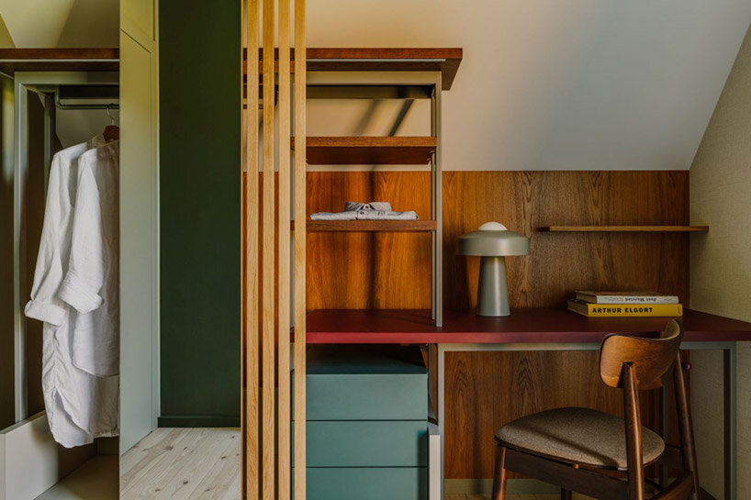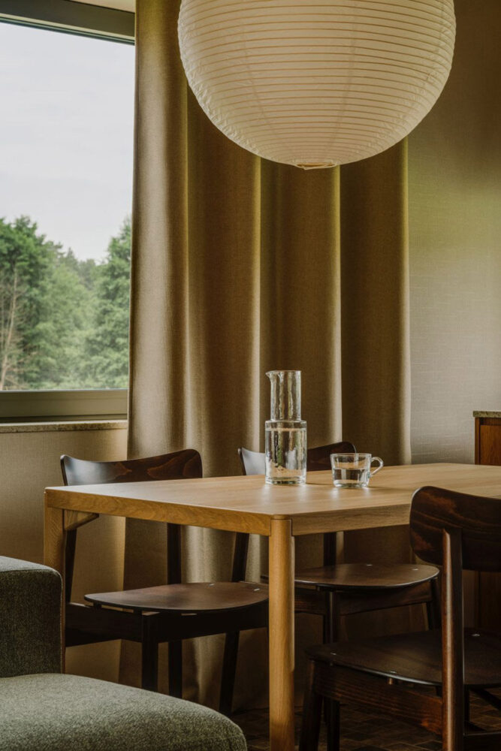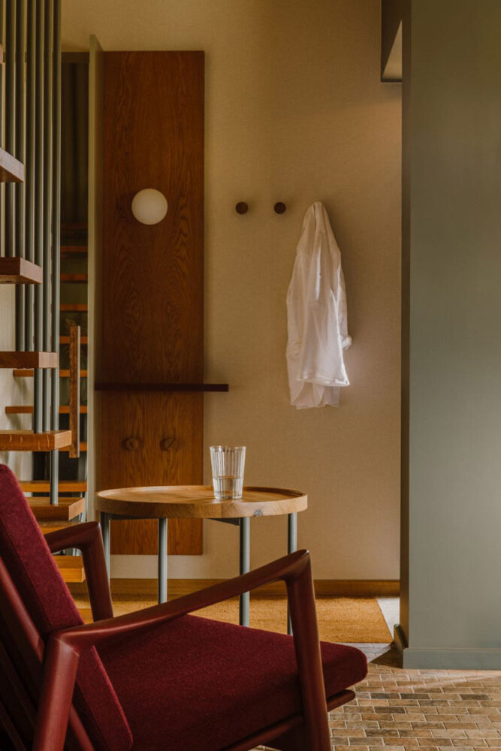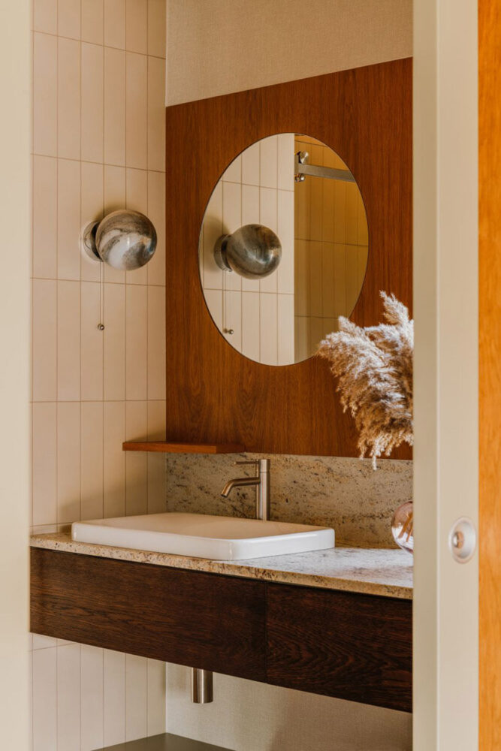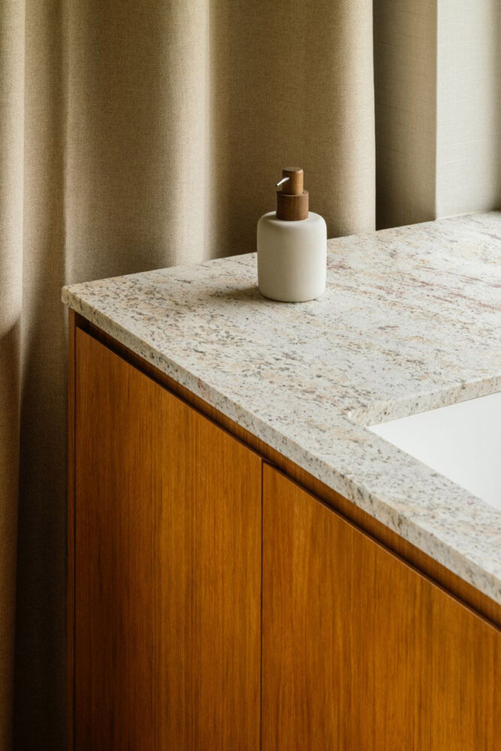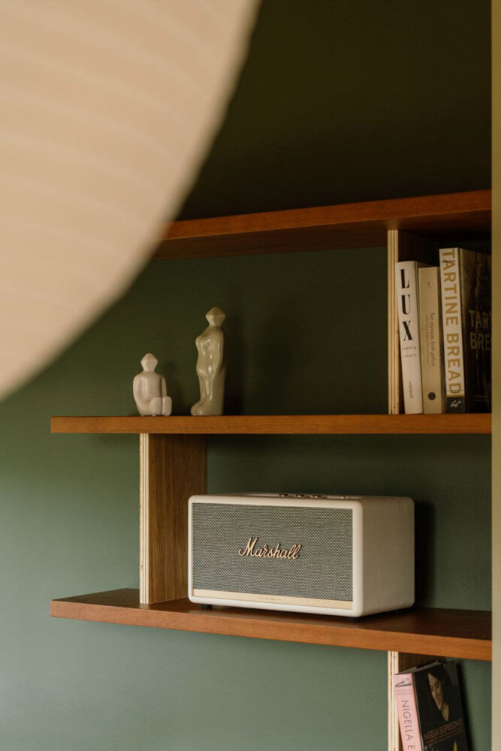THREE SUPERIOR COTTAGES
the architects of the domki szumilas (szumilas cottages) present a series of ‘superior cottages’ as a higher standard of rural housing in poland. the three hotel dwellings mark the latest stage of the szumilas project’s expansion, which began with six ‘classic’ cottages, built as the first part the project in june 2018. these three latest, with their simple geometries and noble timber siding, were completed in july 2021.
the project is sited in the small polish village of lubiatowo, less than a mile from the shore of the baltic sea, and is surrounded by forest, dunes, and wild beaches. the design of the superior cottages was driven by a respectful integration with the natural context, while maintaining a modern and unique expression. the new structures are consistent with the first six classic cottages, although the latter had been fit with more industrial detailing including a standing seam metal roof. instead, the superior cottages are wrapped entirely in thin, ventilated swedish wood, harmonizing with the surrounding meadows.
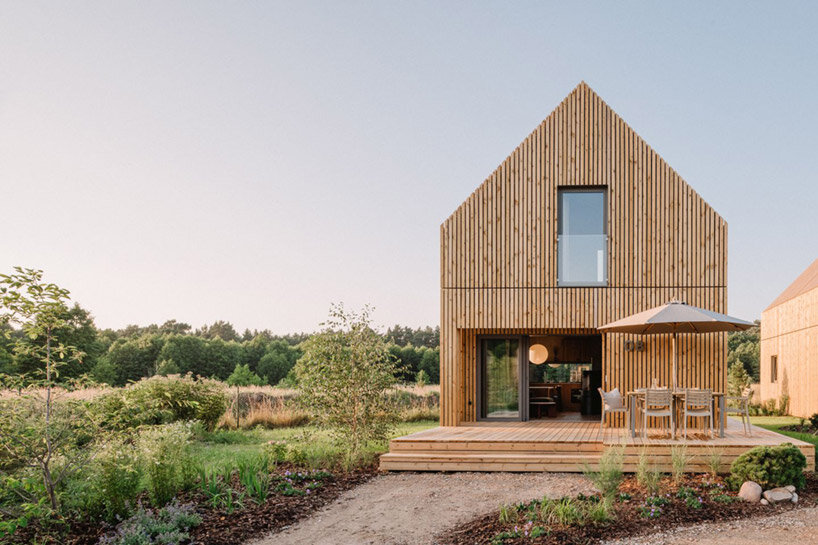 images © ONI studio | @onistories
images © ONI studio | @onistories
THE MINIMALIST DWELLINGS AT SZUMILAS
the three superior cottages at domki szumilas (see more here) are timber framed and insulated with wood. the window joinery is made of energy saving aluminium. an important, minimalistic detail of design are windows that have hidden hinges and drainers. the team has created an arcade next to the terrace windows which provides enclosure and ensures that the terrace can be used even on windy or rainy days. hidden in the façade is an aluminium entrance door, while the terrace is fit with HS triple-track windows that after opening, smoothly transform the living room space into a thirty-meter (100 foot) terrace.
INTERIORS ECHOING THE WARM HUES OF THE FOREST AND BEACH
designing the superior cottages, the team at domki szumilas worked with their friends rafał kaletowski and maciej ryniewicz from ‘akurat studio.’ the main goals of the architecture included an integration with the areas coastal meadows, along with the use of only high quality, natural materials.
inside, designers offered oak veneer in four warm color versions as the leitmotif, while the paint of the walls and furniture recalls the warm hues of the forest and beach. the interiors harmonize with the architecture through the use of openwork lamellas as cabinet faces or metal frames to match the windows. overall the atmosphere of the cottages were designed to be even cosier and more elegant than their classic predecessors.
outside, the landscapes were meticulously curated by designer of greenery patryk boć (see more here). around 1200 seedlings of ornamental grass, shrubs and trees reminiscent of dunes and beach vegetation were planted around superior cottages.
Source: Designboom.com



