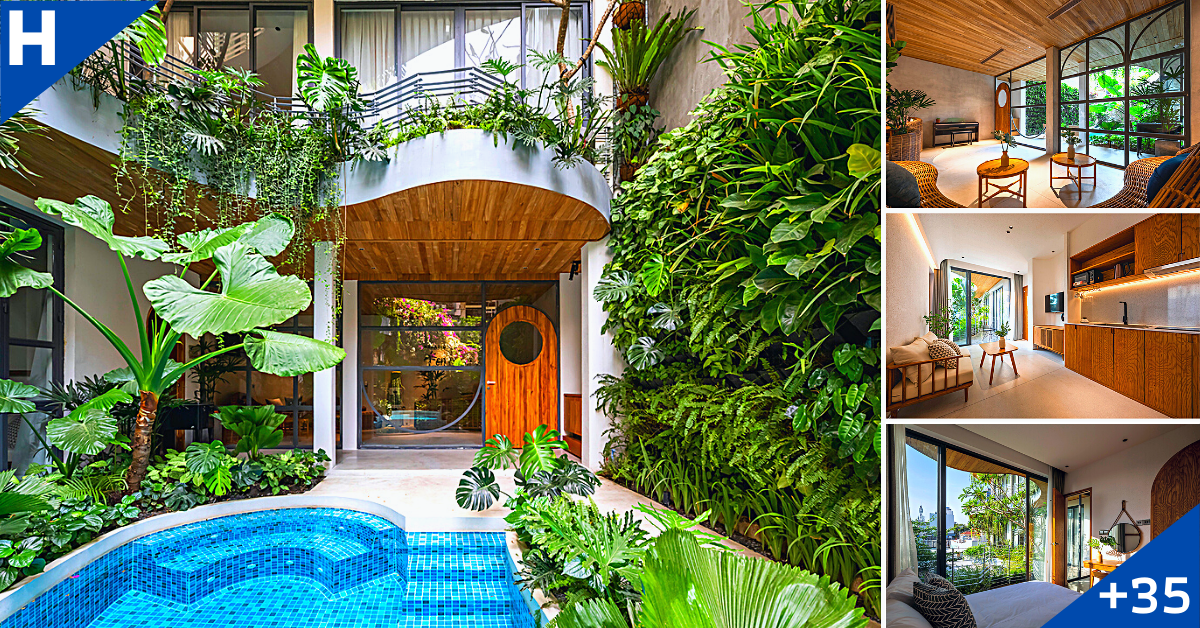
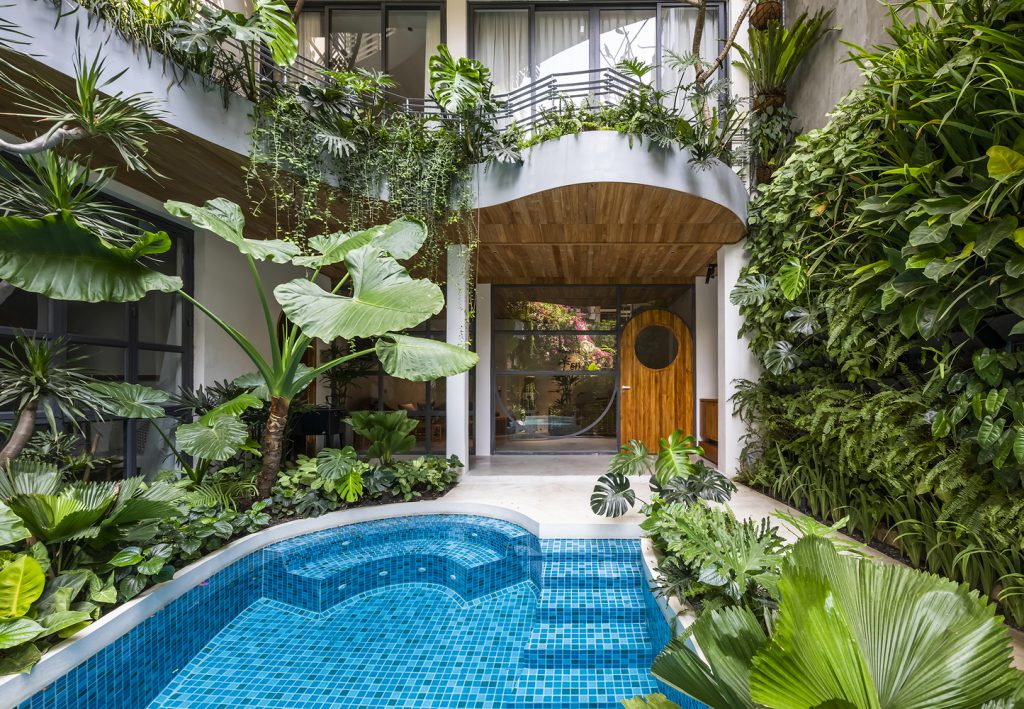
CITY OASIS is a set of apartments redesigned and reconstructed from an old building with 27 units of varying sizes (24-45 m2). The building is located on a plot of 330 square meters in the center of Ho Chi Minh City.

Sai Gon is a large urban area of Vietnam with high density of population, transportation and construction, which leads to many problems, nowadays, unsolved, such as pollution, congestion, lack of green space, etc.

Living in a crowded city with an average year-round high temperature, people find it difficult to imagine a place close by to enjoy their short-term days off or vacation away from the heat and fast pace of the urban area.
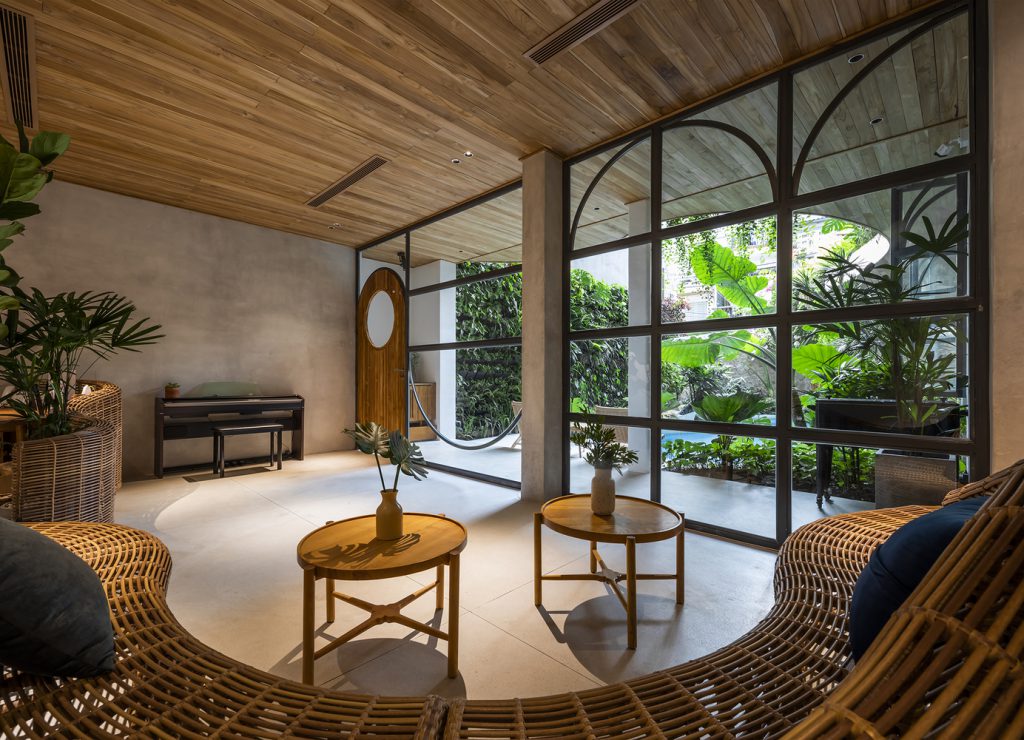
With the desire to create a green space with shades to help people enjoy their stay without leaving the city, we decided to connect people with nature through our project.

When we go to the site to do our observation and assessment, here’s what happens: spaces and levels handled improperly, stuffy rooms, heavy and unnecessary columns on the balcony… Instead of expanding the construction area, we try to keep the large void in the place, respecting and conserving most of the current plants.
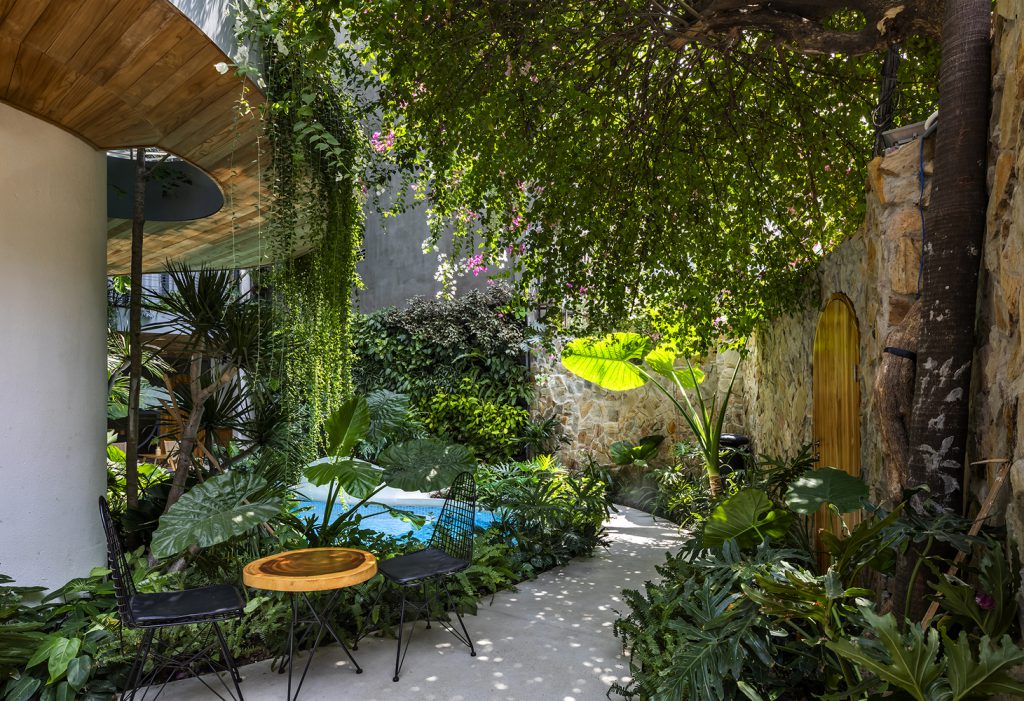
The solutions we offer for this are retaining the structural columns and beams, removing all the redundant ones and making room for daylight and vegetation, applying ventilation to the spaces, including the corridor and, finally, proposing that the boundary between the interior and the exterior is subtle, creating different gardens for each room.
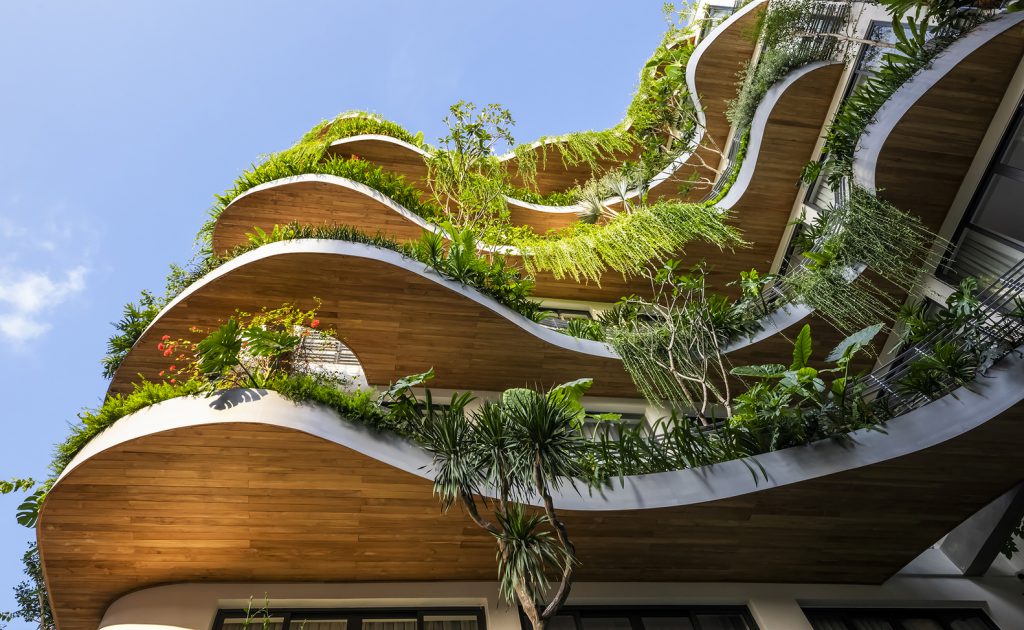
From the entrance, we designed a short curved path that leads inside, making it look like an interesting walk among different types of plants, water and light before people arrive at the lobby and move to their own rooms.
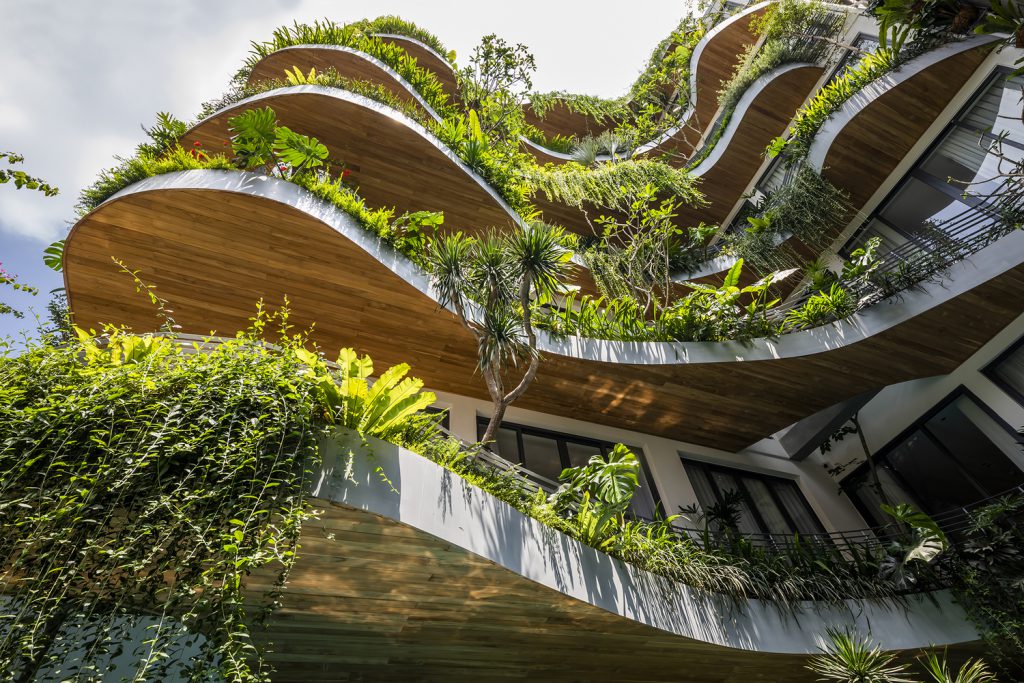
The appearance of the building, as well as its facade, is created from the natural curves, surrounded by the green layer with numerous small tropical trees that vary according to the position. The balcony system on each floor is not the same.
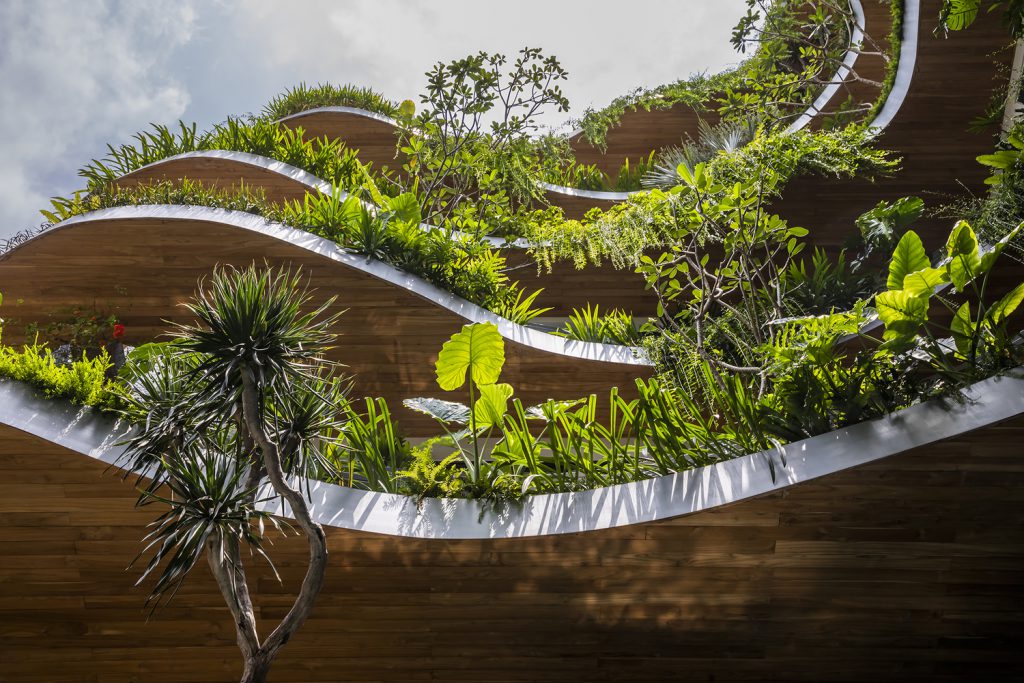
The voids on this balcony floor have as a priority the growth of tall trees, providing the apartment with fresh air and a relaxing atmosphere.
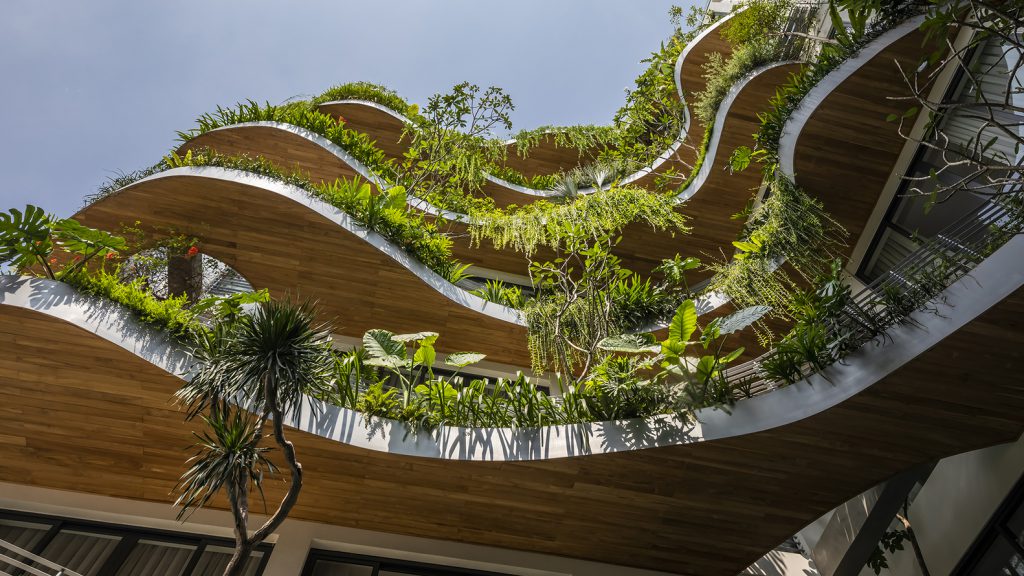
We consider each room as a home, minimal interiors are highly recommended. To motivate the interaction between people and nature, we use ecological materials that bring strong emotions and traditional handmade materials: naturally regenerated woods, local split stones, lightweight concrete, mosaic, rattan,…
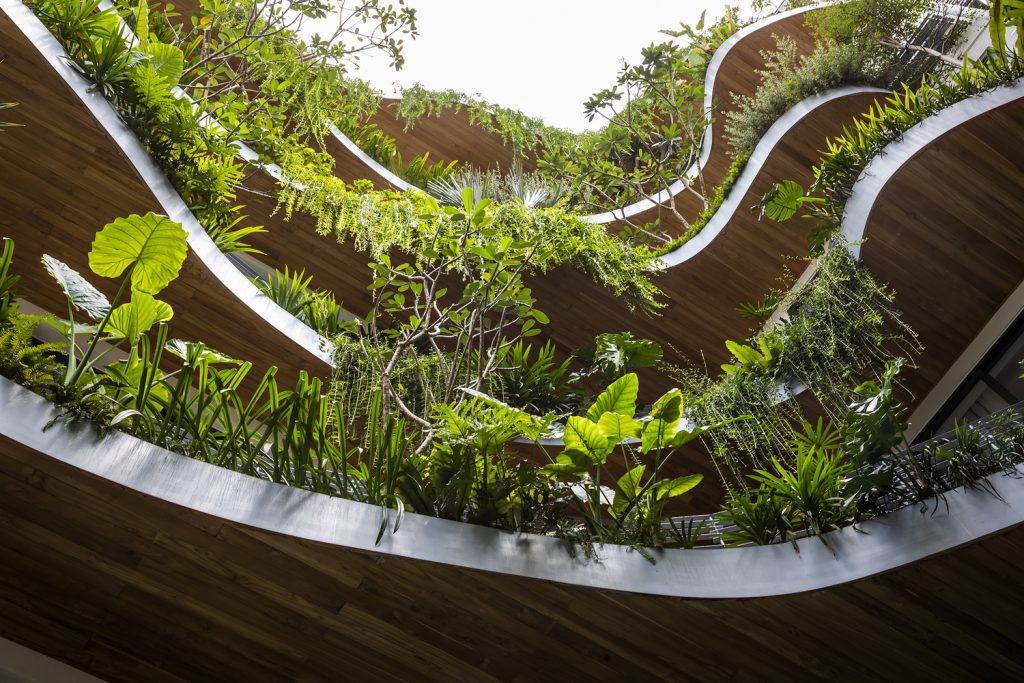
The building represents a tropical forest where each person can experience their own peaceful garden without being disturbed by the noise or dust of the urban area. The building also has a small meandering pool where people can splash in the water, enjoying peaceful green in such a hot, dry summer.
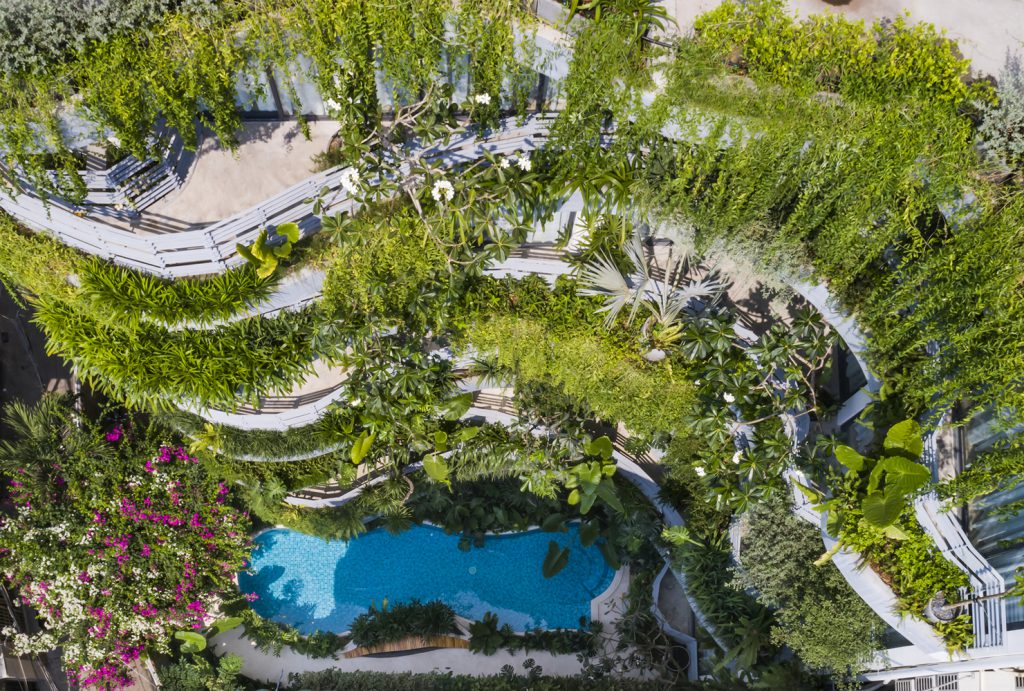
We hope this project can help in part to eliminate heat and improve climate change in a polluted city and eventually form a strong bond between humans and nature. “Sitting in the shade on a fine day and gazing at the greenery is the ultimate refreshment,” said Jane Austen
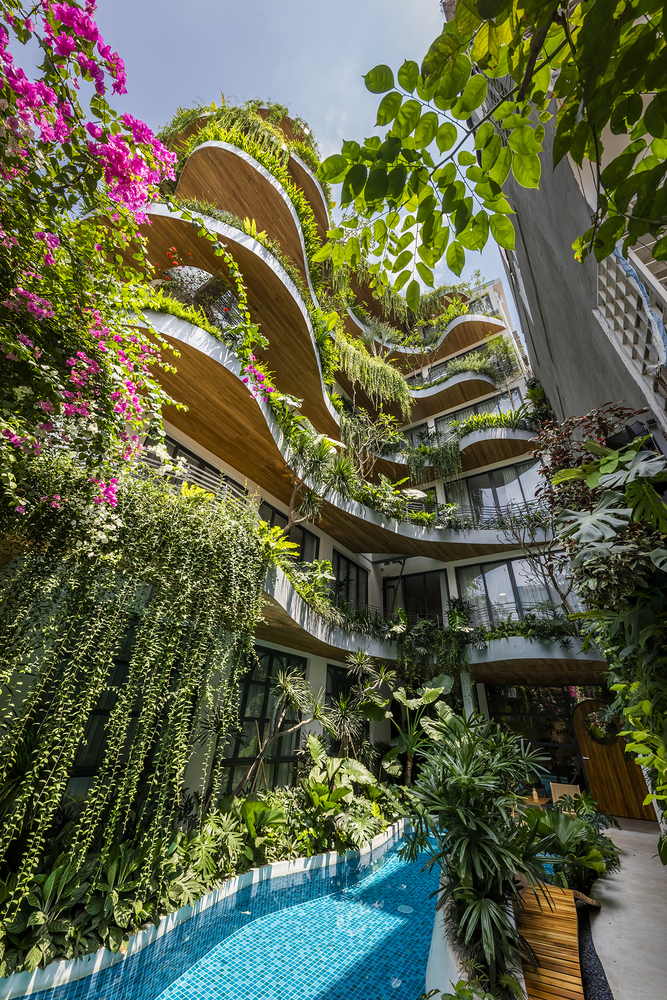
.
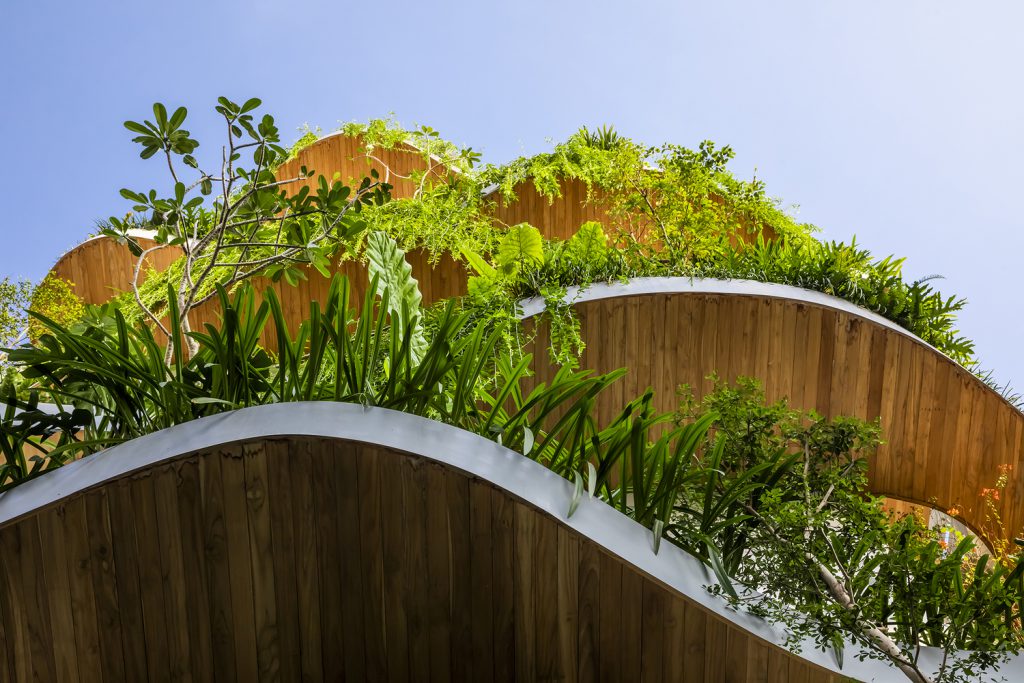
,
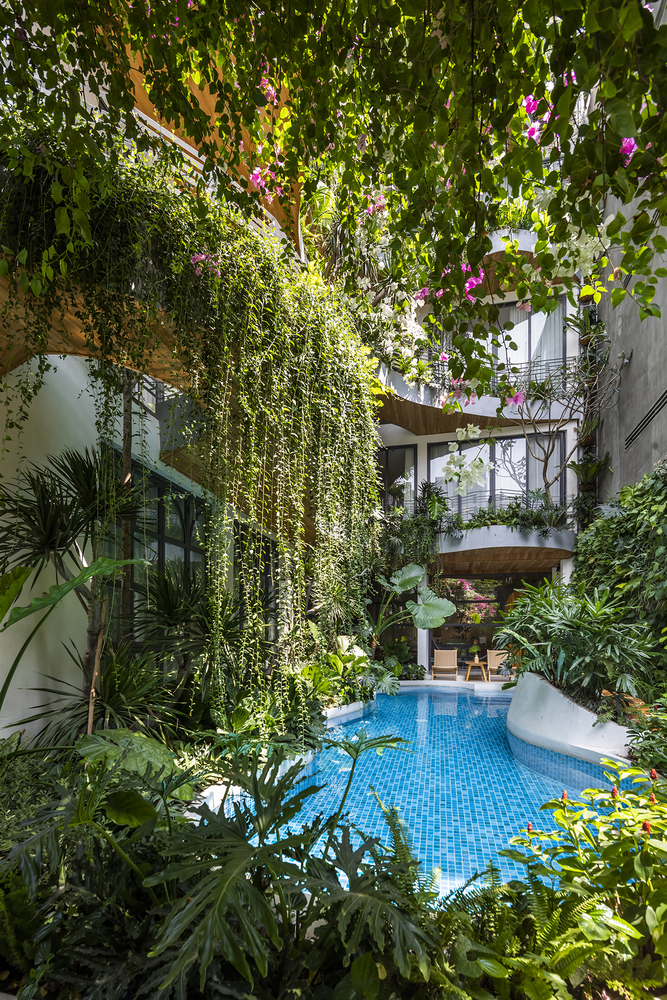
,
,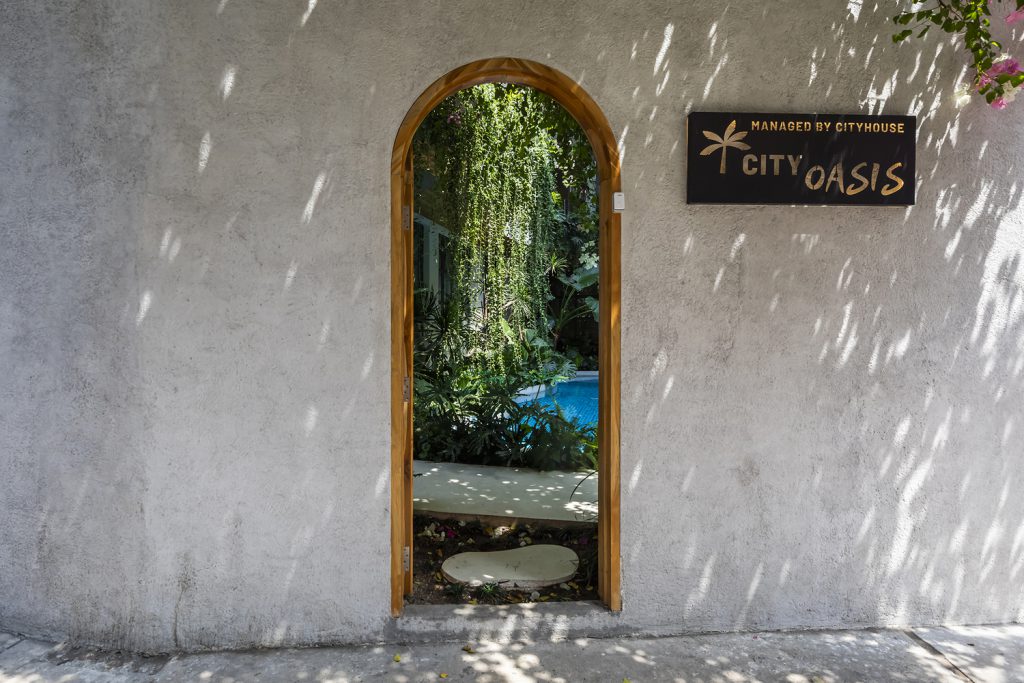
,
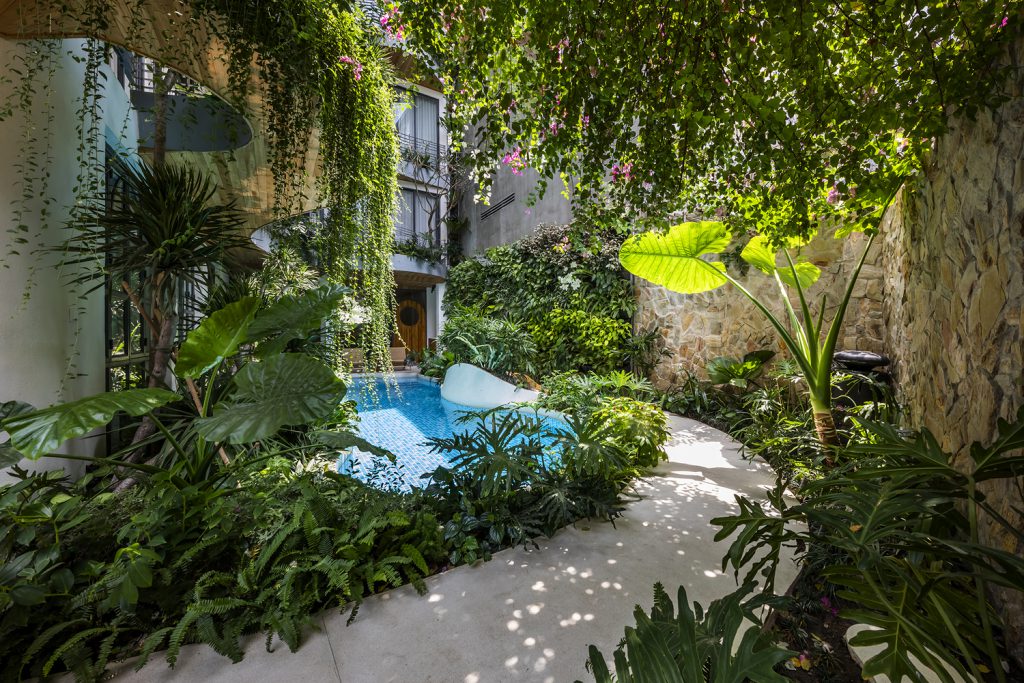
,
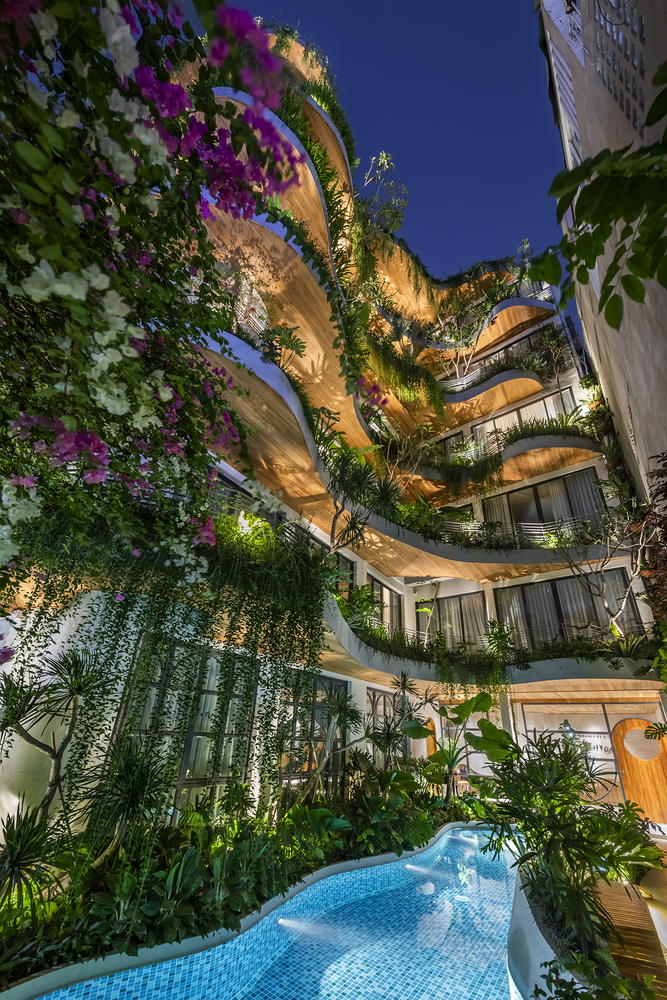
,
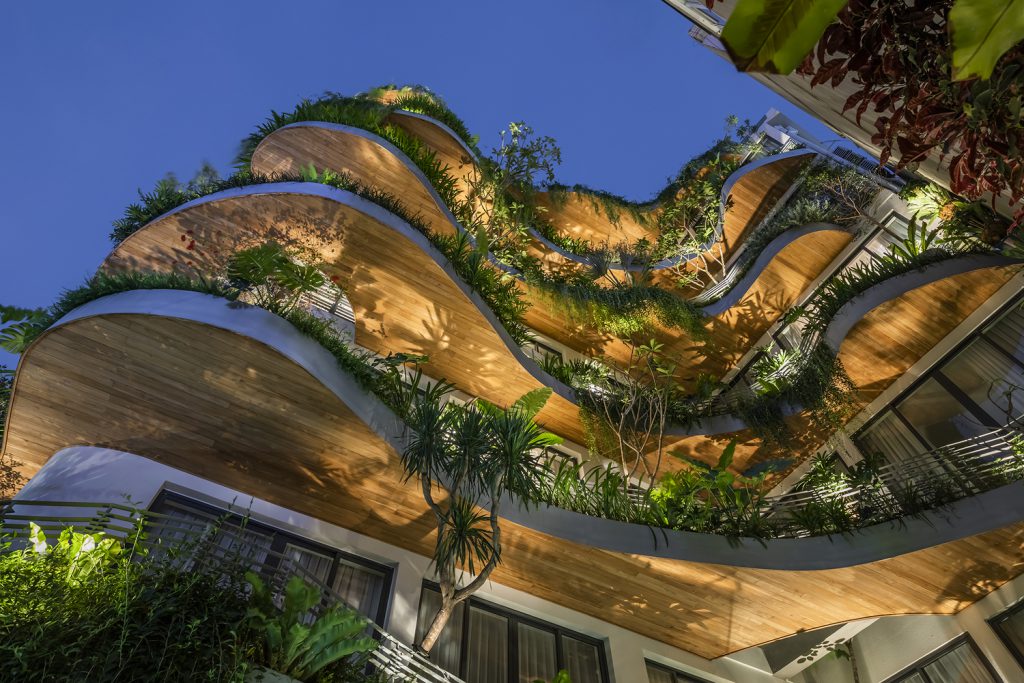
,
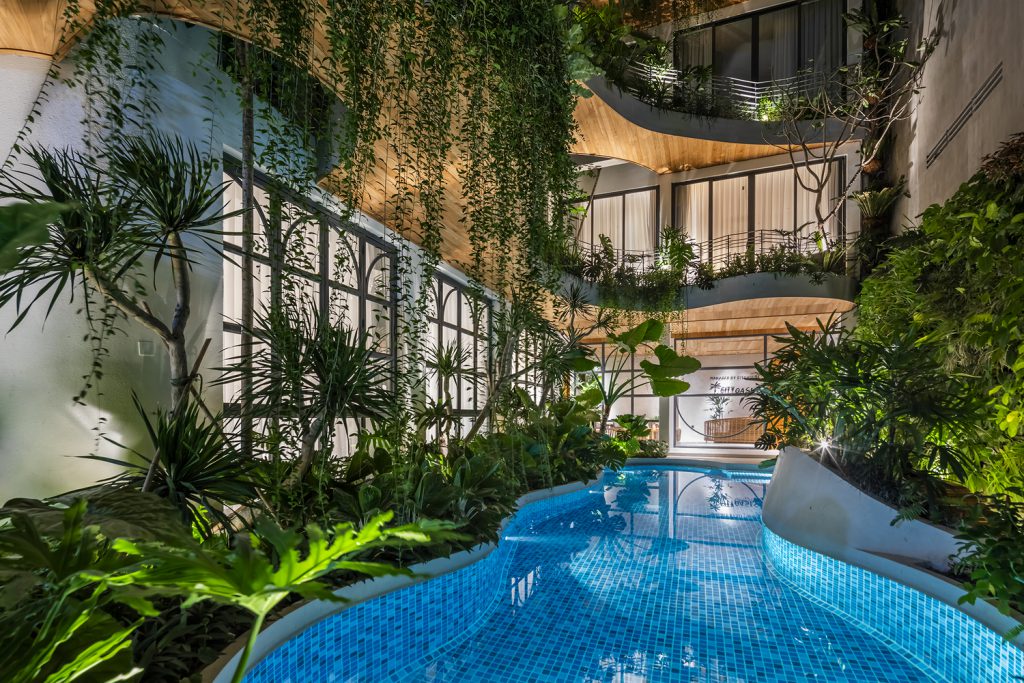
,
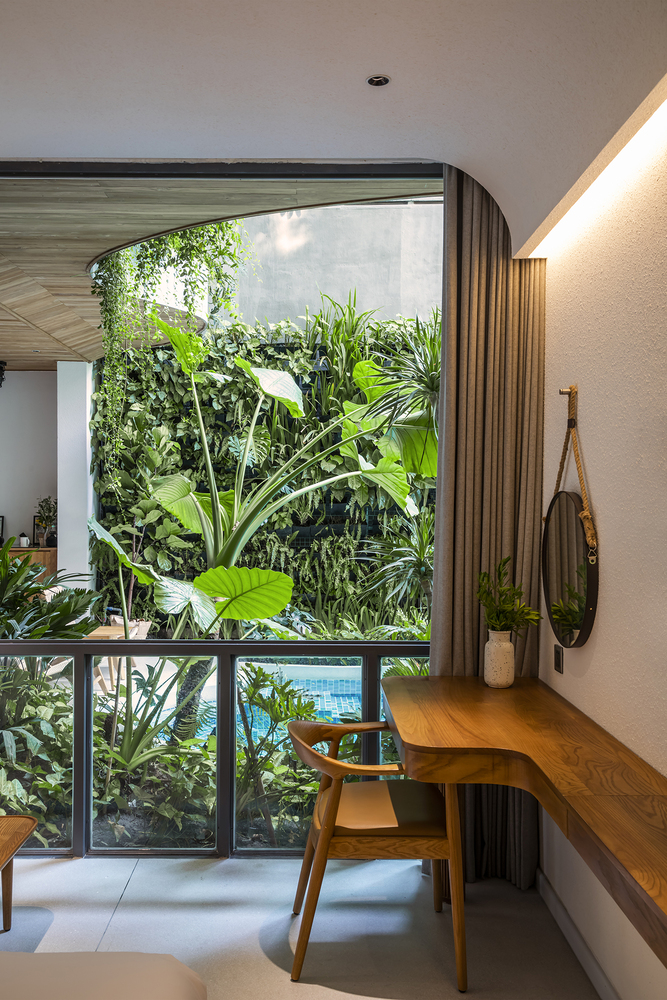
,
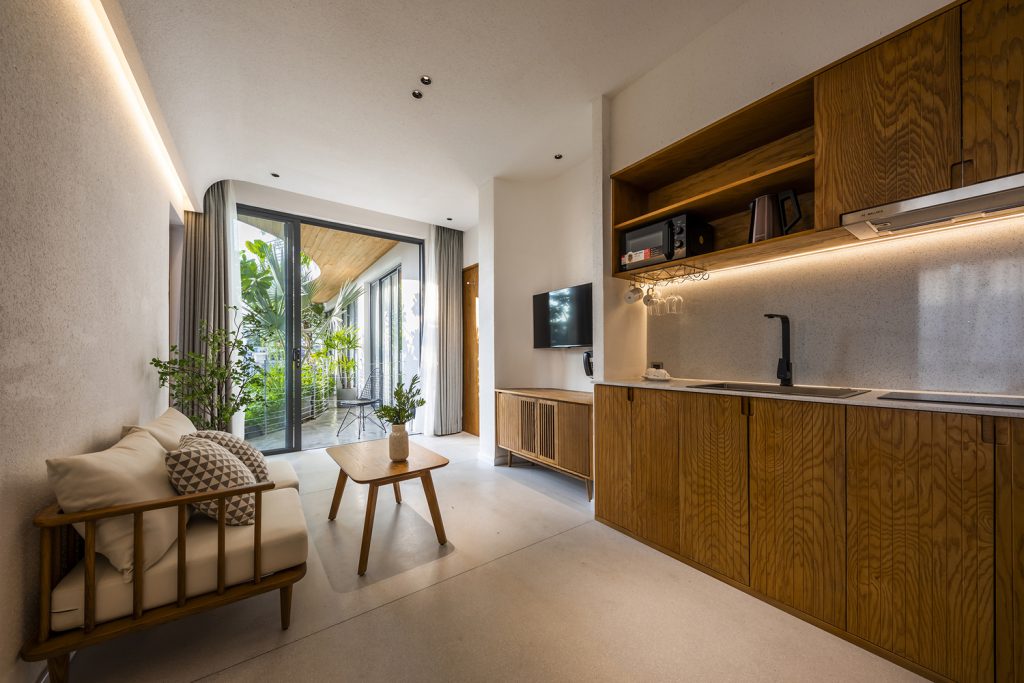
,
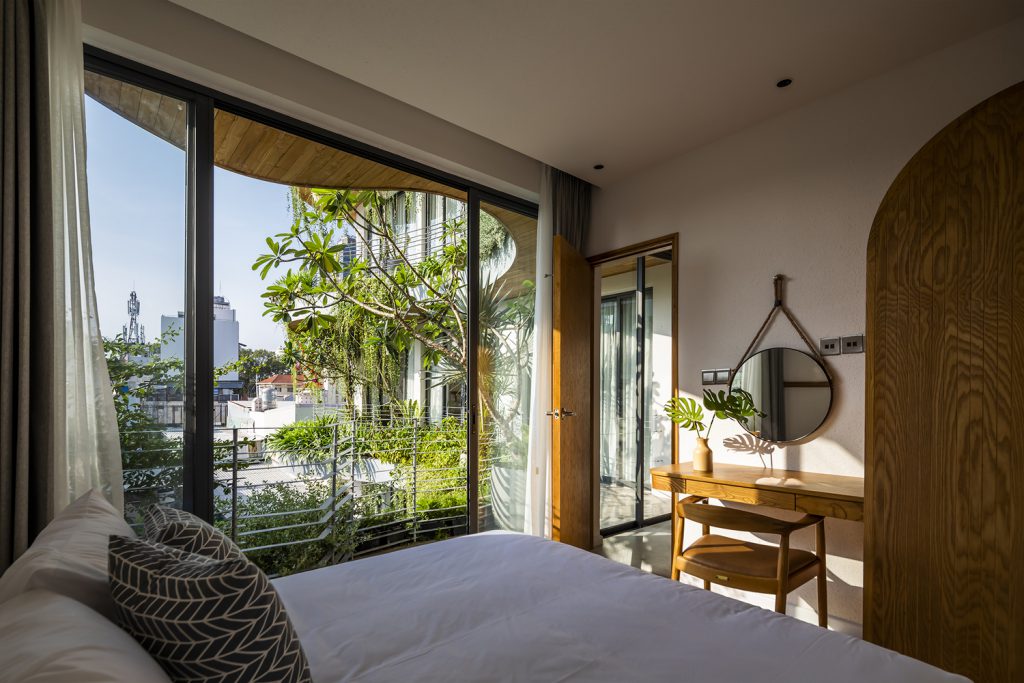
,
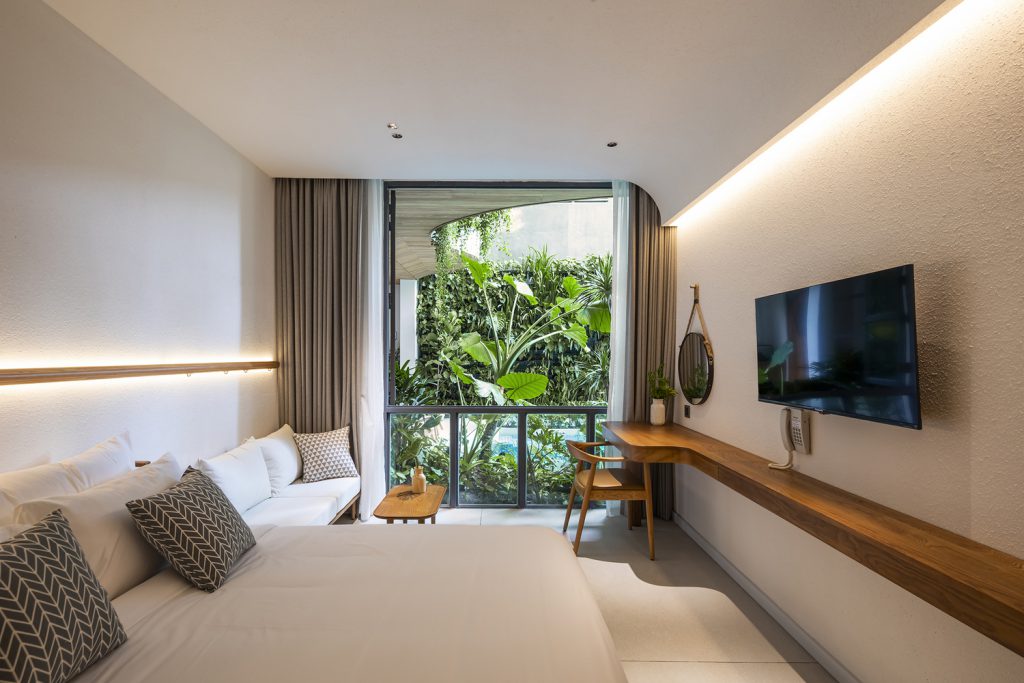
,
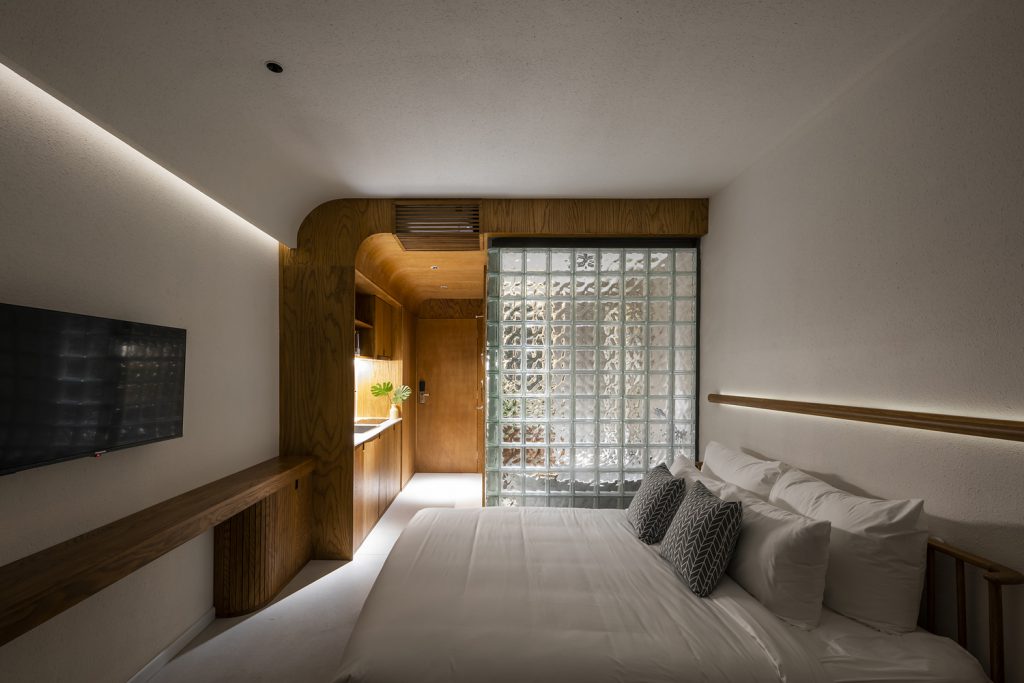
,
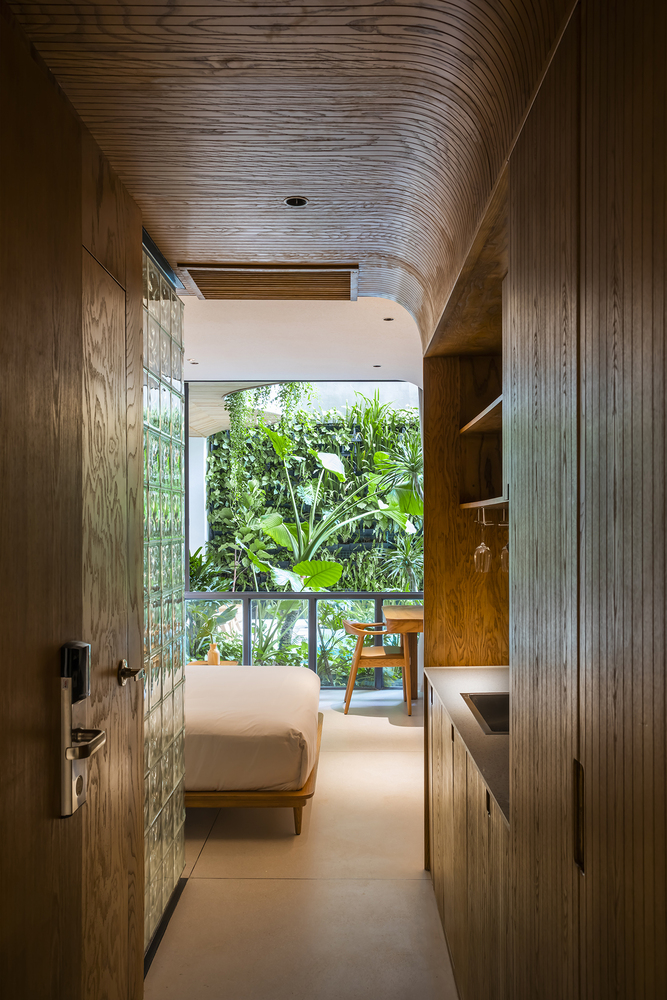
,
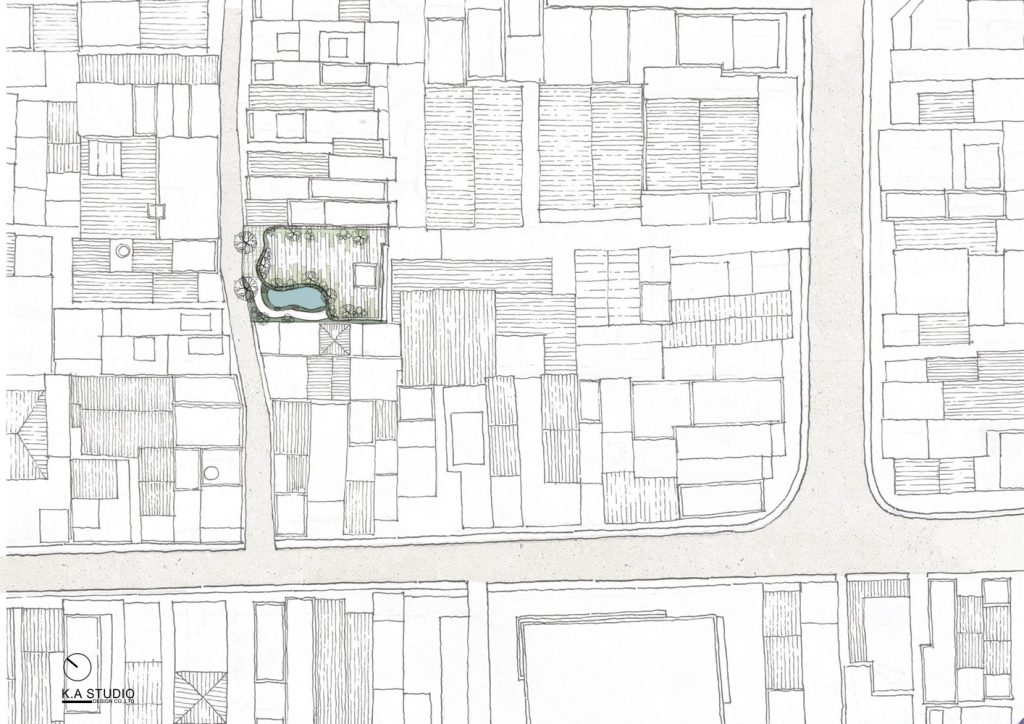
,
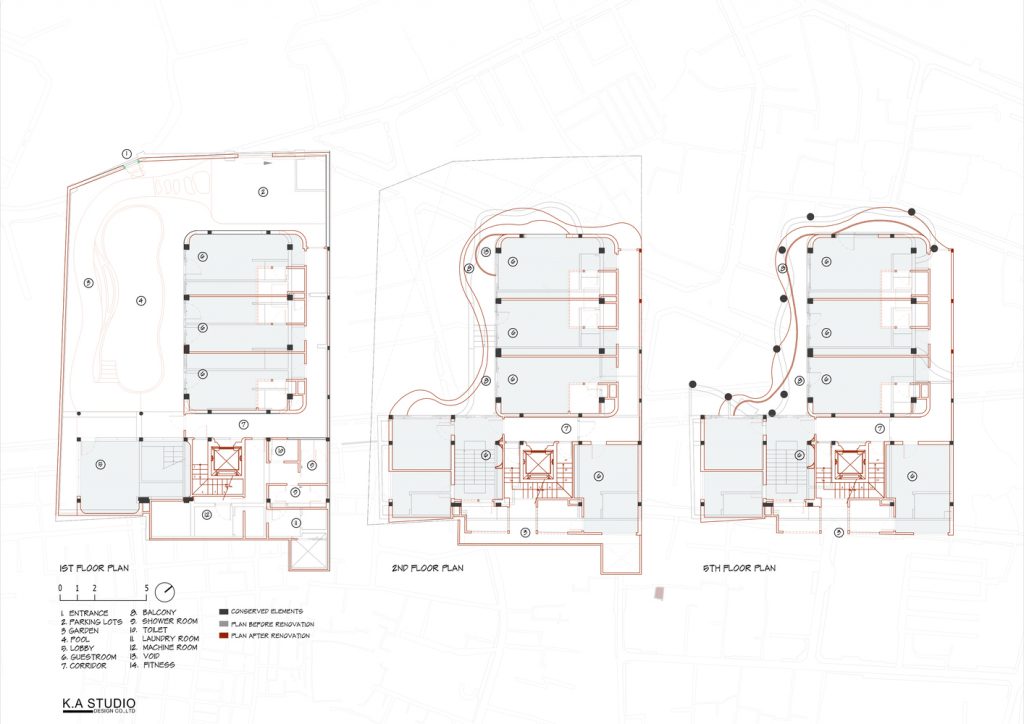
,
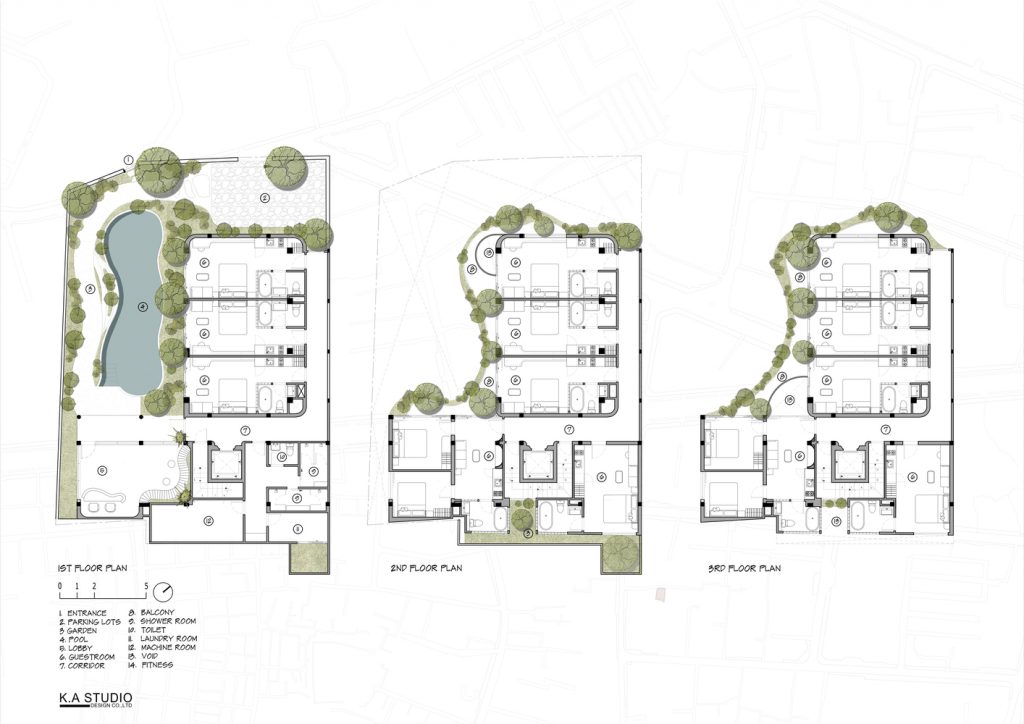
,
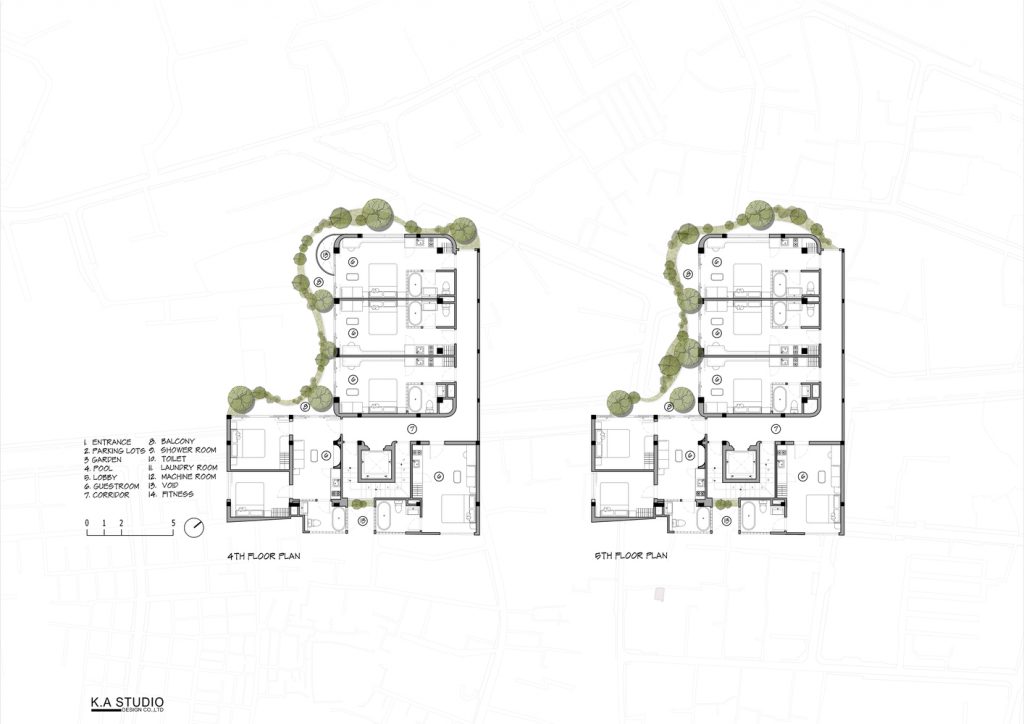
,
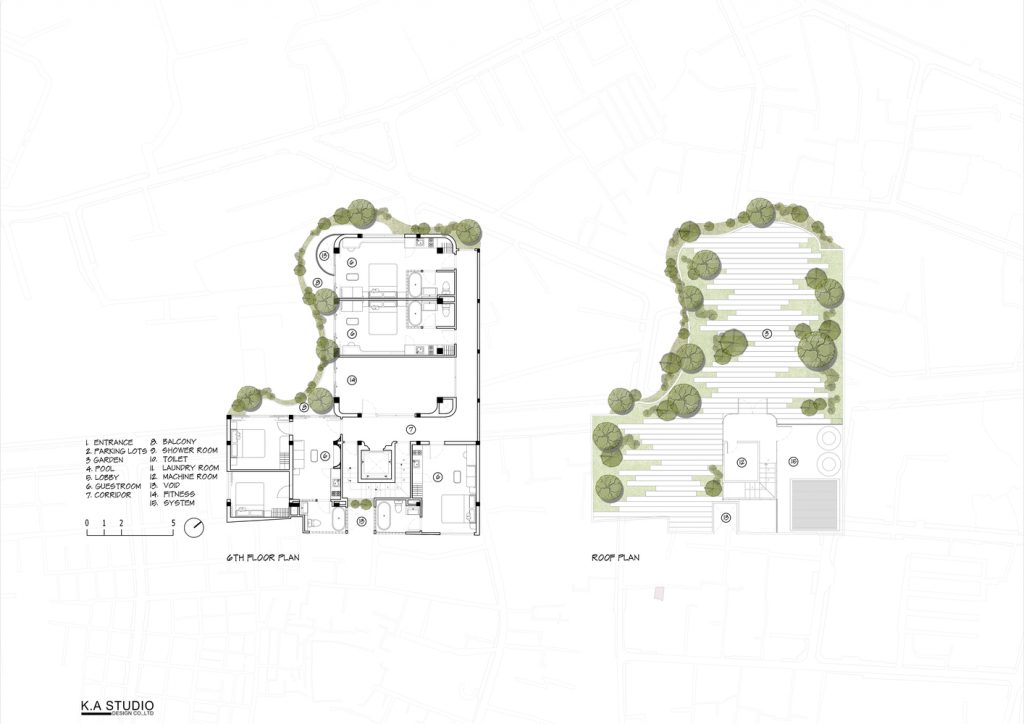
,
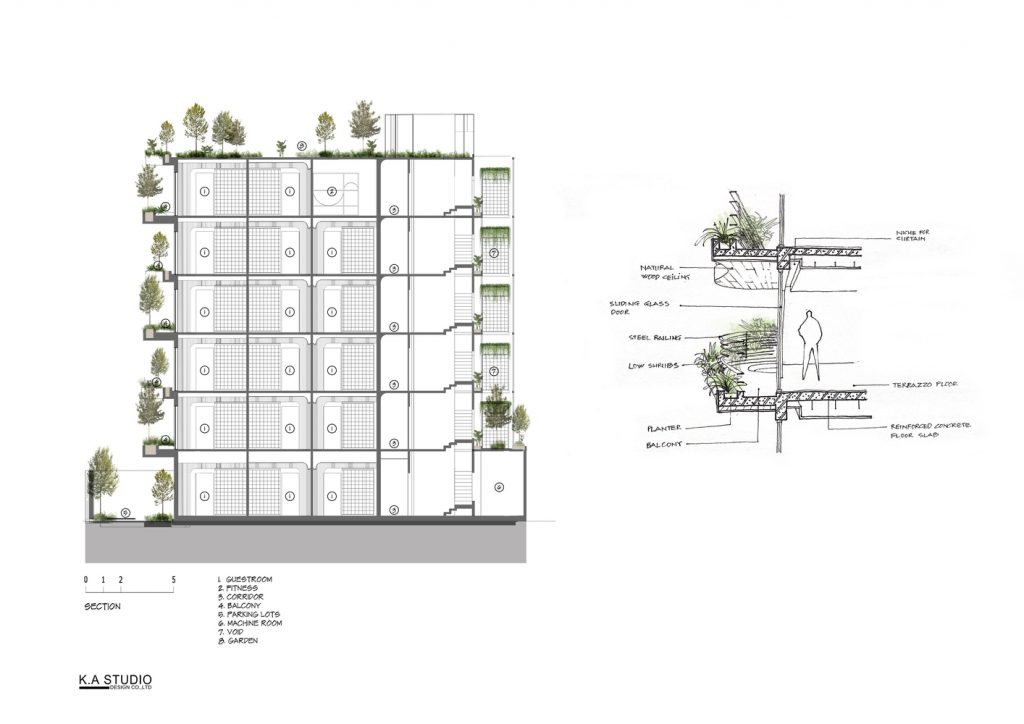
,
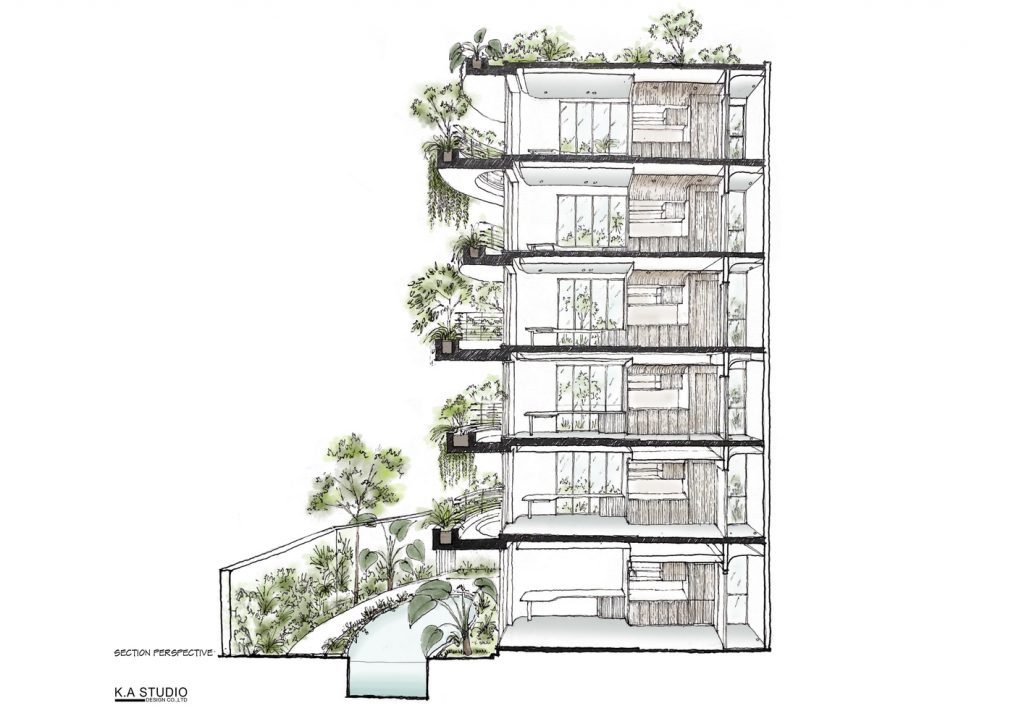
,
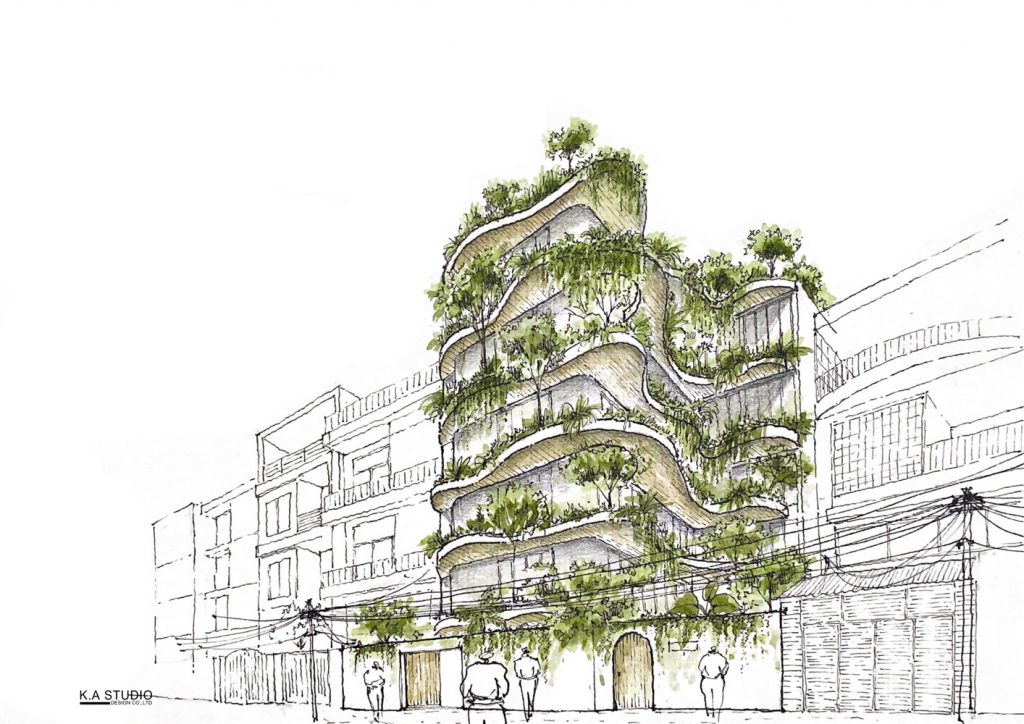
,
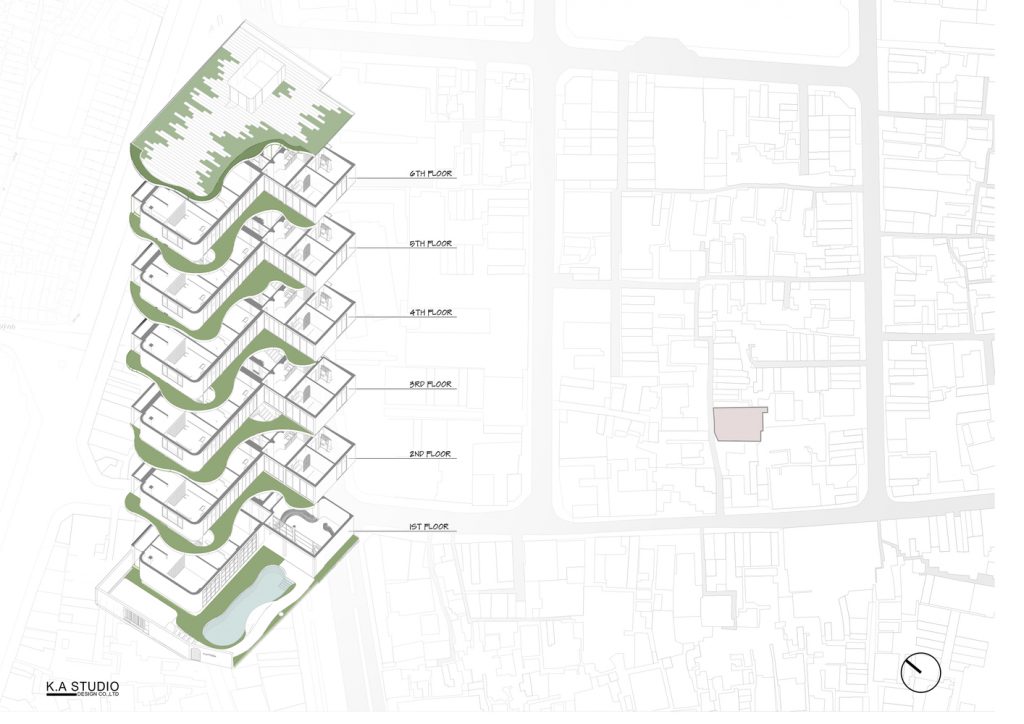
Credit: ArchDaily
Source: Thaiupdates.info








