The gorgeous 24 feet custom ADU will serve as a guest house
There is a general perception among the masses that tiny houses on wheels are for people who cannot afford a regular house. While that may hold some truth, tiny houses are more than that. They serve as an ADU (accessory dwelling unit) and are a boon for adventurous people who wish to live on the road. One such example is Leah, who wanted a tiny house in the backyard of her home to serve as a guest house and assigned the task to Modern Tiny Living.
0 seconds of 0 secondsVolume 0%This ad will end in 0
Dubbed Coastal Modern, Modern Tiny Living designed the gorgeous 24 feet custom tiny home on request of the client. Built on a double-axle trailer, the tiny house is finished in smooth-cut cedar and a black steel roof. Accommodating four people with ease in its light-filled interior, the tiny house features a living room, bedroom, kitchen, bathroom, and a lot of storage options including two bookcases.
The company mentions that the tiny house comes with multiple finishes and appliances, plus off-the-grid functionality. The double-pane and the tempered glass windows allow natural light to enter inside and kiss the vinyl flooring and poplar tongue and groove walls interior.
The glass double doors open up into the living room which comes equipped with a U-shaped seating area. Featuring plenty of integrated storage, the seating area can further be converted into a double bed for guests.
On the opposite side of the living room lies the kitchen. Featuring a fully custom floating cabinetry, quartz countertop, and farmhouse sink, the kitchen is also equipped with a large 28-inch refrigerator. Unlike traditional tiny houses, it doesn’t feature an oven, or a washer and dryer because the client wanted to use the tiny dwelling as a guest house rather than a fully functional tiny house on wheels. Nevertheless, the kitchen area also features a 4-inch flip-up table top that can be used for dining. The table also doubles as a workspace, when required.
Also Read: Best Tiny Houses on Wheels 2022
Adjacent to the kitchen is the bathroom, which remains concealed courtesy of a sliding bookcase. The bookcase also adds additional storage space to the tiny house. The bathroom features a shower, sink, and an Incinolet Incinerating toilet.
The storage-integrated staircase leads to the loft bedroom. Featuring a low ceiling with a king-sized bed, the tiny house’s bedroom also has a custom bookcase offering both privacy and storage.
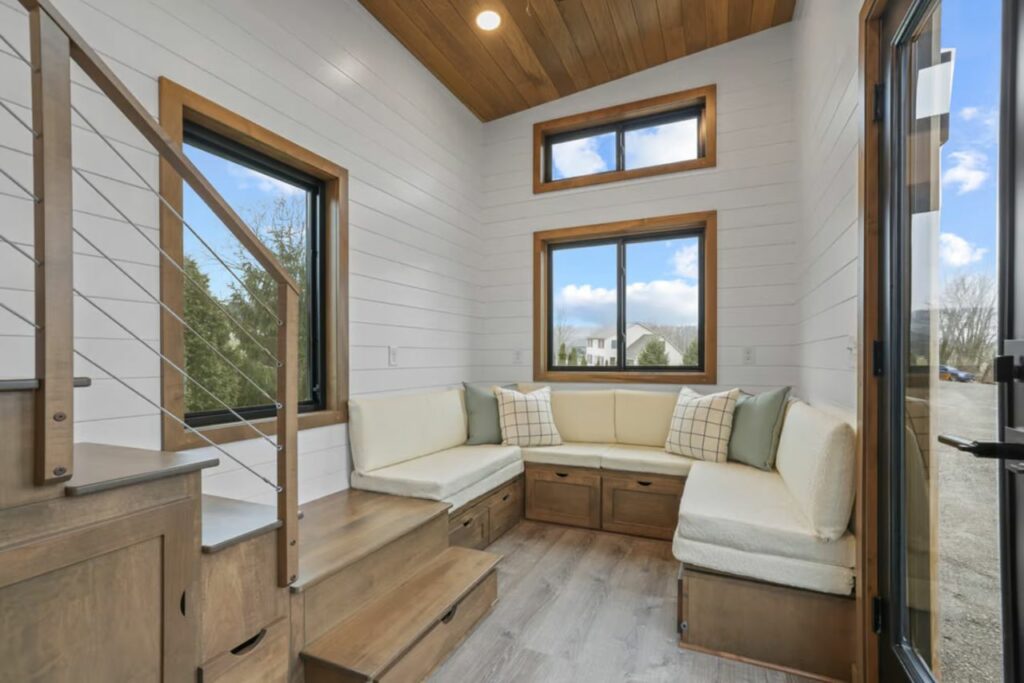 Image: Modern Tiny Living
Image: Modern Tiny Living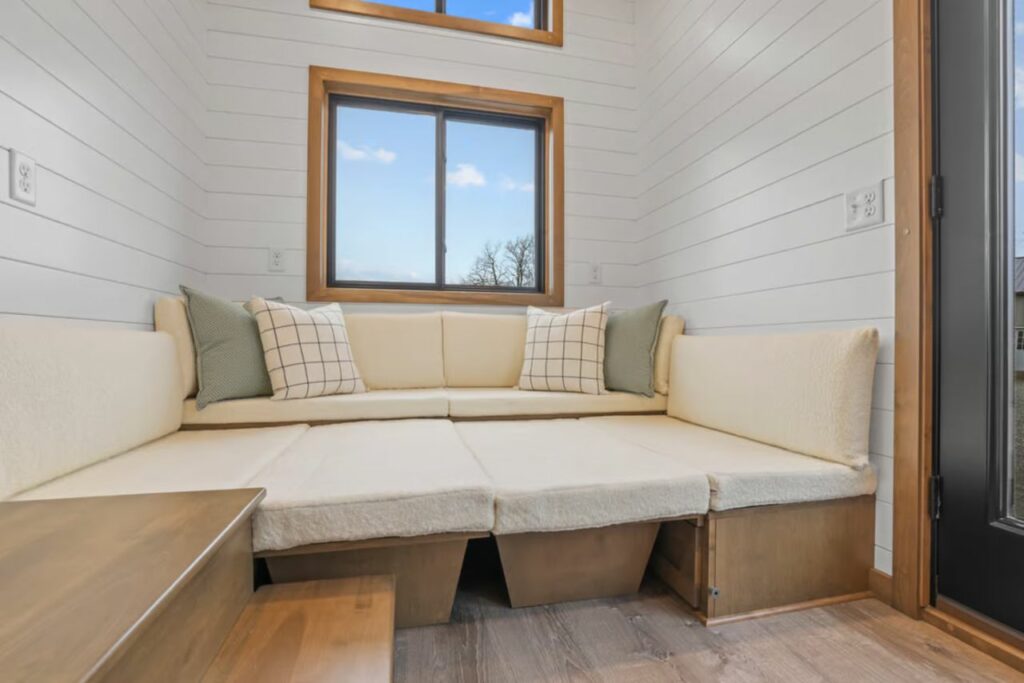 Image: Modern Tiny Living
Image: Modern Tiny Living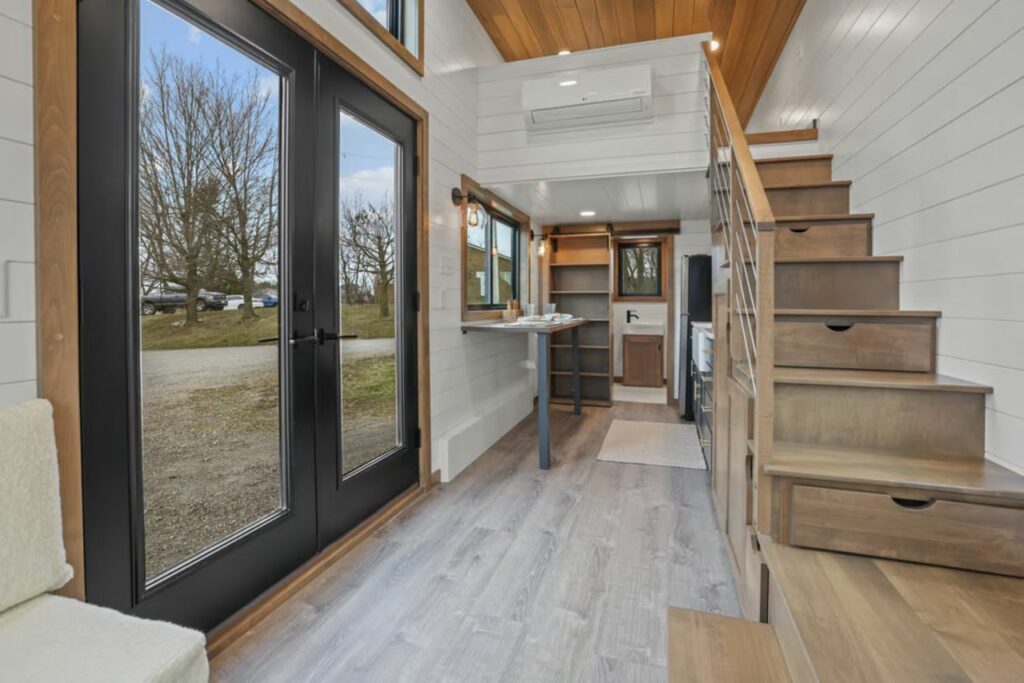 Image: Modern Tiny Living
Image: Modern Tiny Living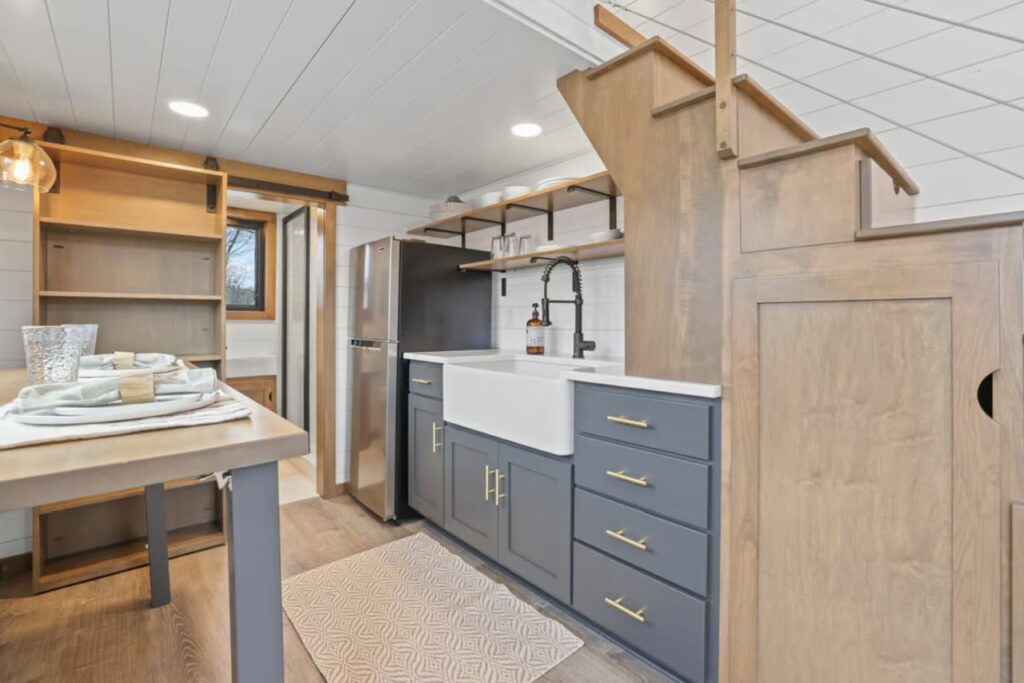 Image: Modern Tiny Living
Image: Modern Tiny Living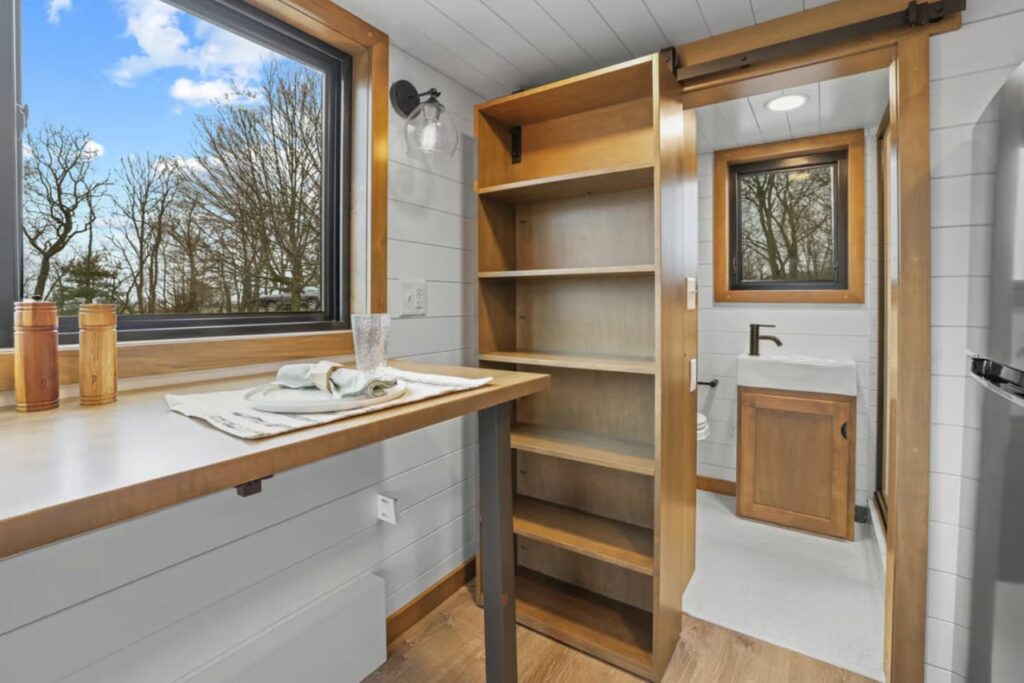 Image: Modern Tiny Living
Image: Modern Tiny Living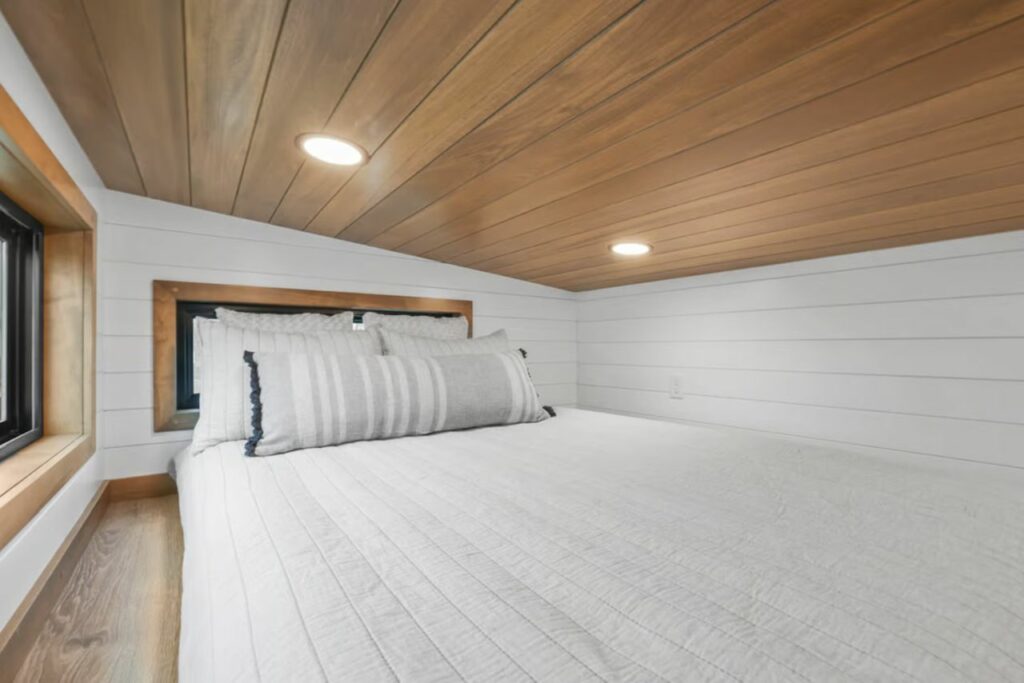 Image: Modern Tiny Living
Image: Modern Tiny Living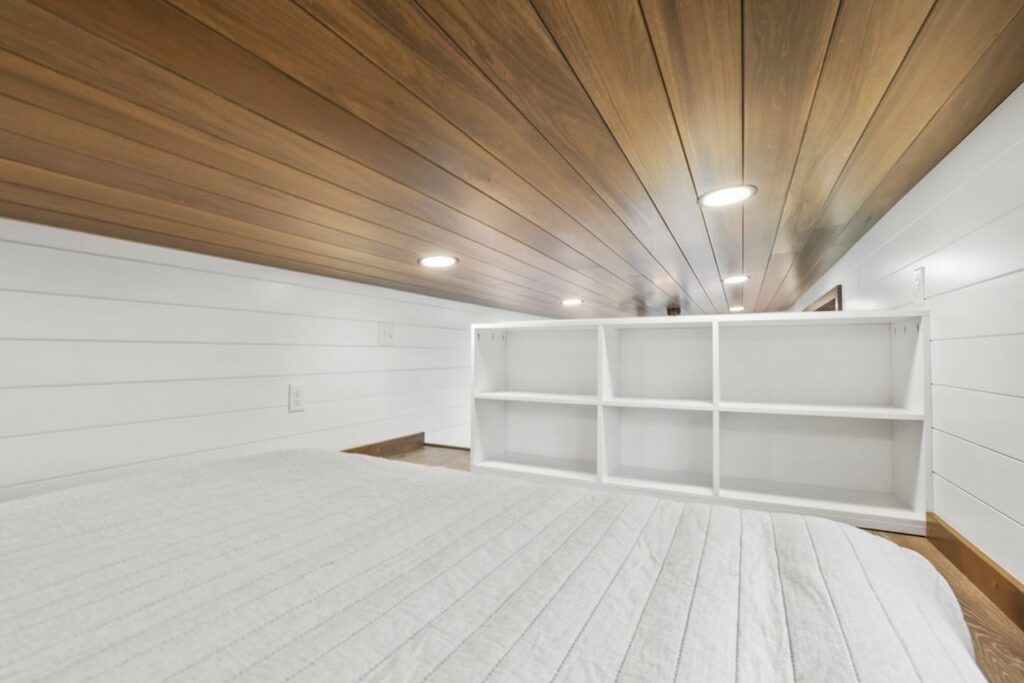 Image: Modern Tiny Living
Image: Modern Tiny Living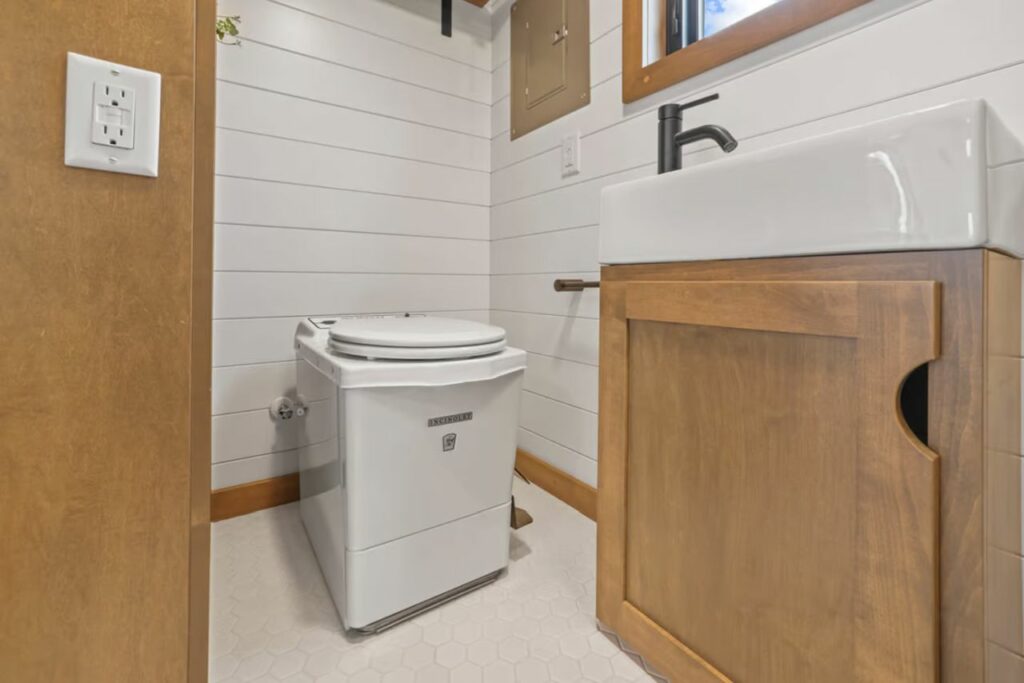 Image: Modern Tiny Living
Image: Modern Tiny Living
Source: Homecrux.com









