MNY Arkitekter used seven varieties of wood to create this gabled house on the shore of a small lake in Tenala, Finland. The architects gave the construction this form in order to refer to the local architecture, a rural municipality about 100km west of Helsinki.
The founder of the architecture studio, Mathias Nyström, selected an assortment of treated and untreated wood to subtly distinguish the house from its neighbors. The building appears simple and modest, the objectives were authenticity, simplicity and durability. The wooden structure is made from locally sourced spruce, treated with white oil and left exposed throughout the interior. Inside, the walls and ceilings are lined up in a combination of oiled and untreated alder wood panels.
The floor and two terraces on either side of the house are made from Oregon pines from a nearby forest. In the living room and open kitchen, there are also surfaces composed of oak, pine and larch veneer. This double-height space is heated by a wood stove. The room has large sliding glass doors offering a bird’s eye view of the lake. The other half of the house contains bedrooms, bathrooms and an office. The two spaces are separated by the entrance hall. A narrow staircase painted black leads to a small loft overlooking the living room, which can be used as an additional bedroom or living room.
To learn more about MNY Arkitekter, click here.Photos: Kuvio Architectural Photography & Mathias Nyström
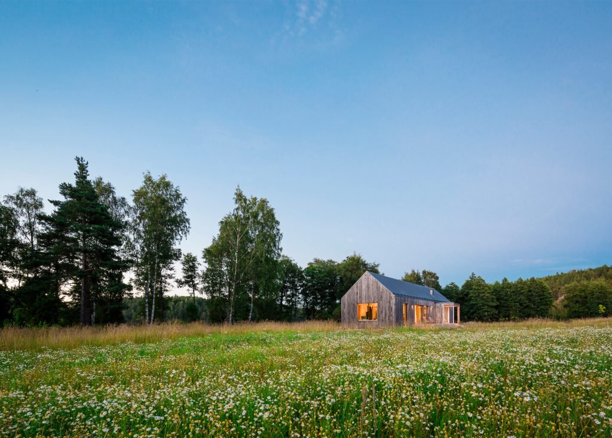
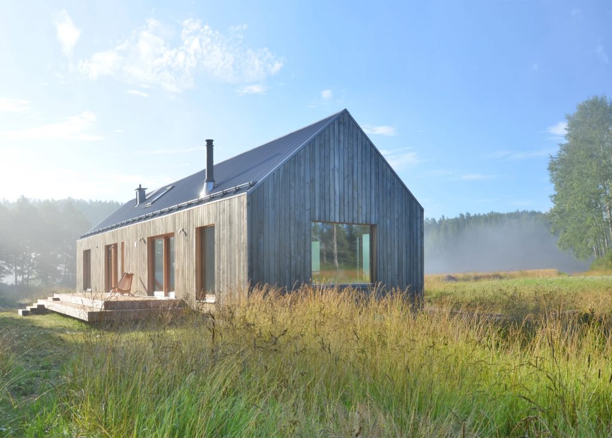
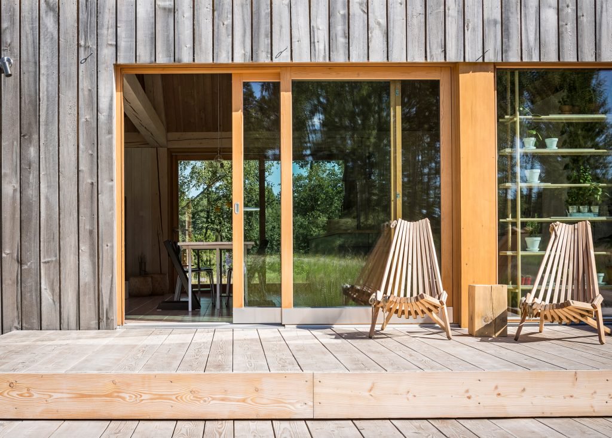

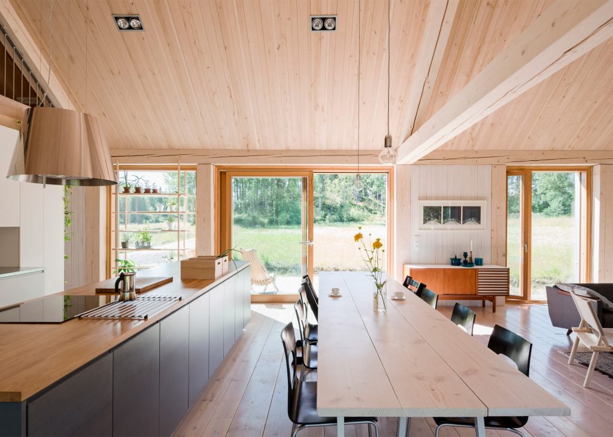
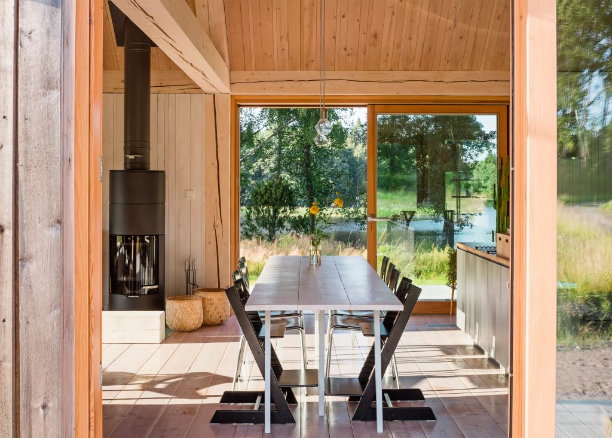
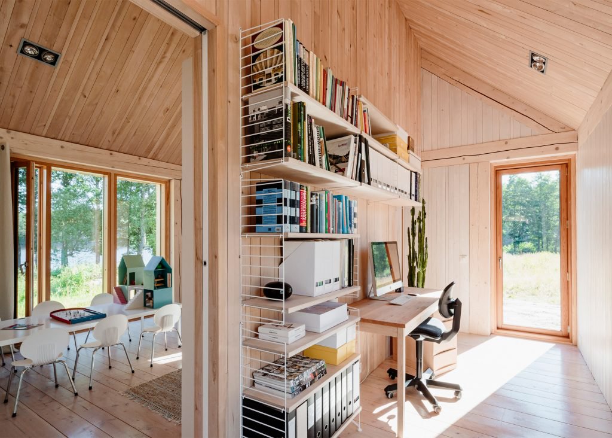
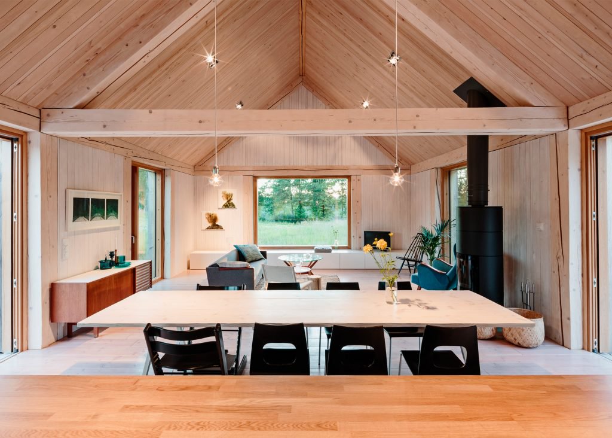
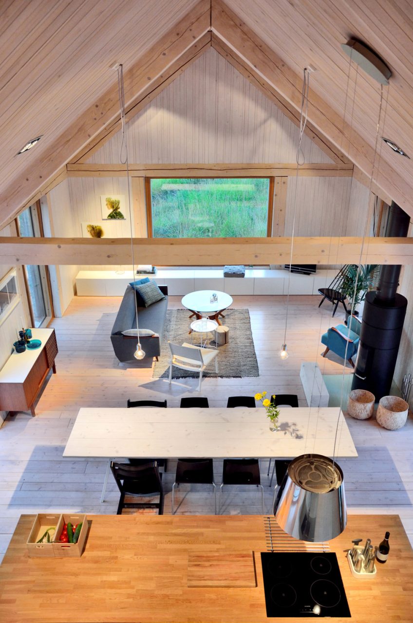
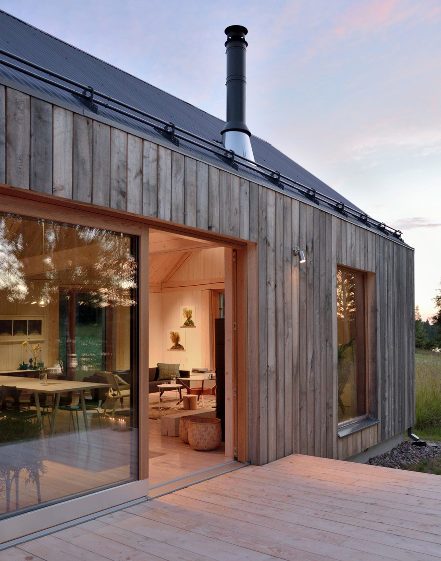
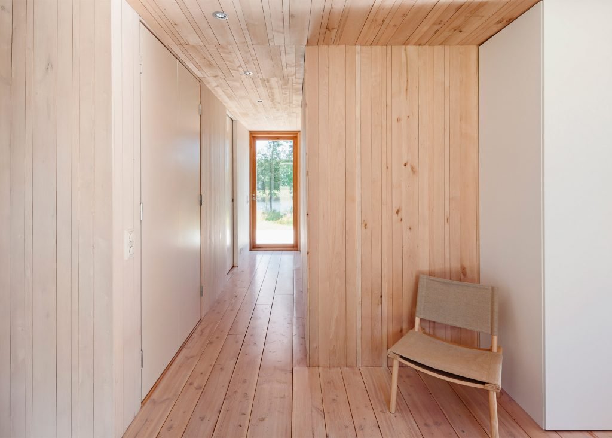
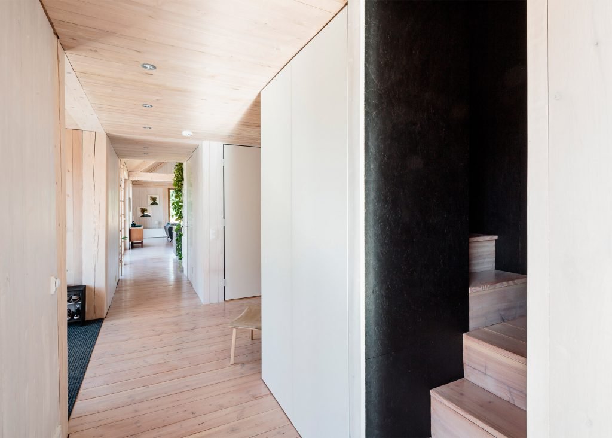
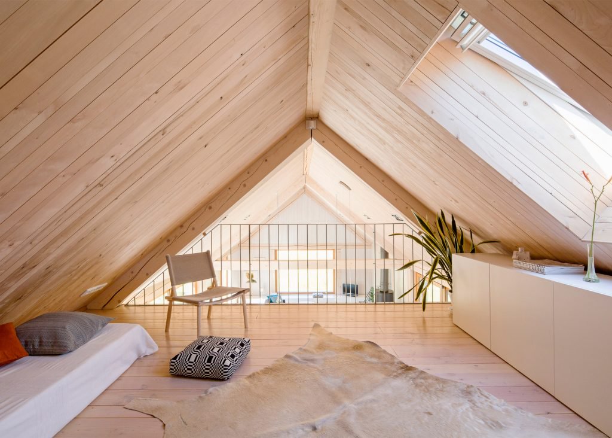
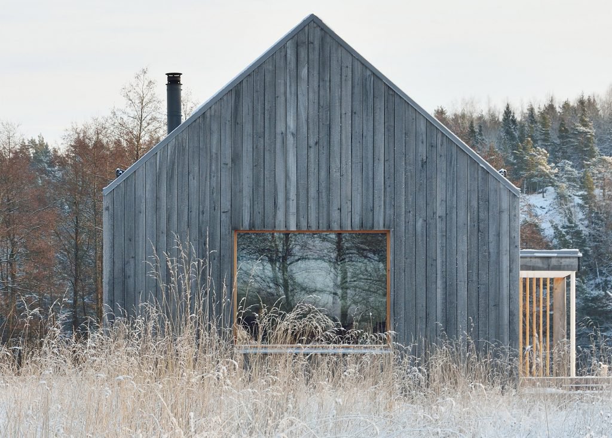
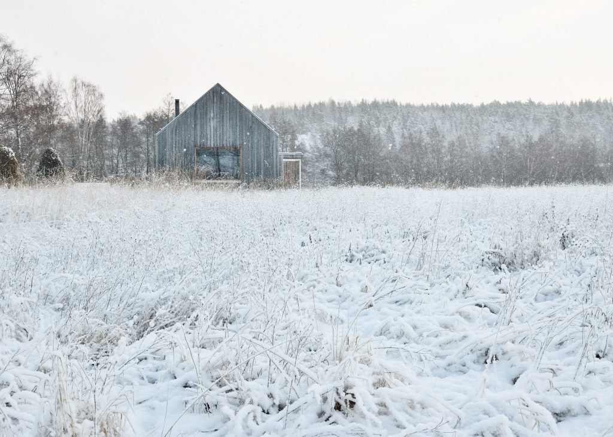
Source: Thaiupdates.info








