In September 2016, Erin first reached out to us and requested a Tiny House Trailer quote through our website. We then worked with Erin and helped by designing a trailer to fit her all her needs, At first Erin was keen on a 26ft Tiny House Trailer but later with our help she settled on a 28ft x 99″ wide 21k Triple Axle Tiny House Trailer and we started building that trailer in March 2017. Erin was located in North Carolina and after the trailer was completed she graciously let us display it at the 2017 Tiny House NC Street Festival.
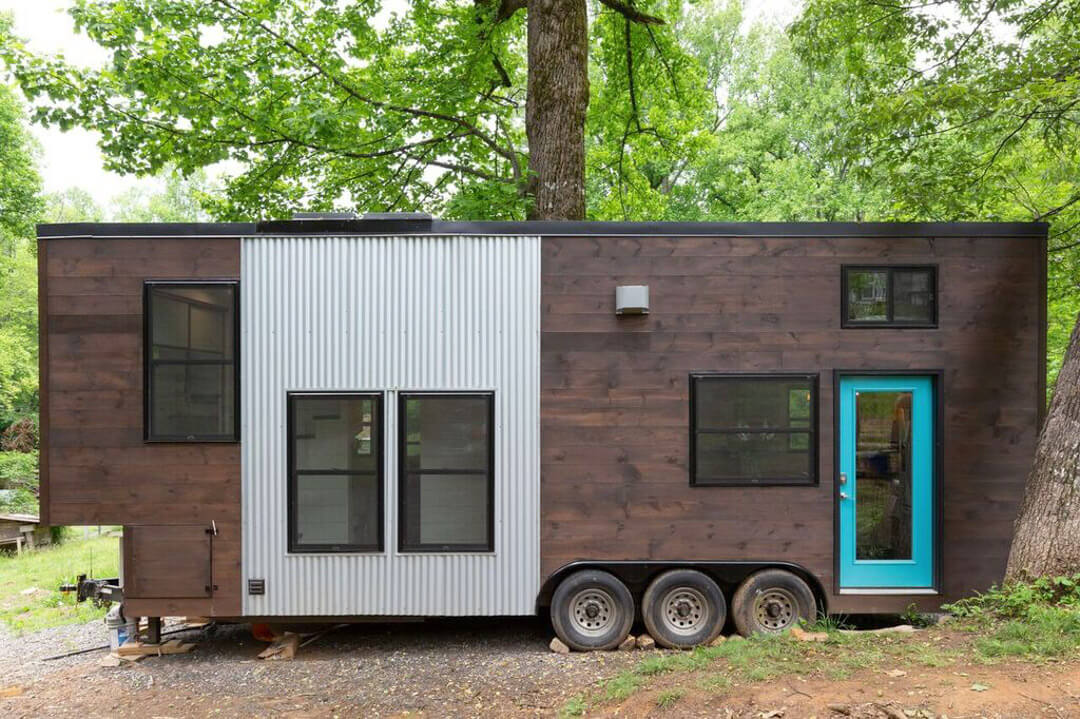
After the Festival the trailer was delivered and Erin started her tiny house build. Fast Forward to mid 2018 and Erin reached out to us to share her finished project, We share what she said below and please enjoy the beautiful pictures we included:
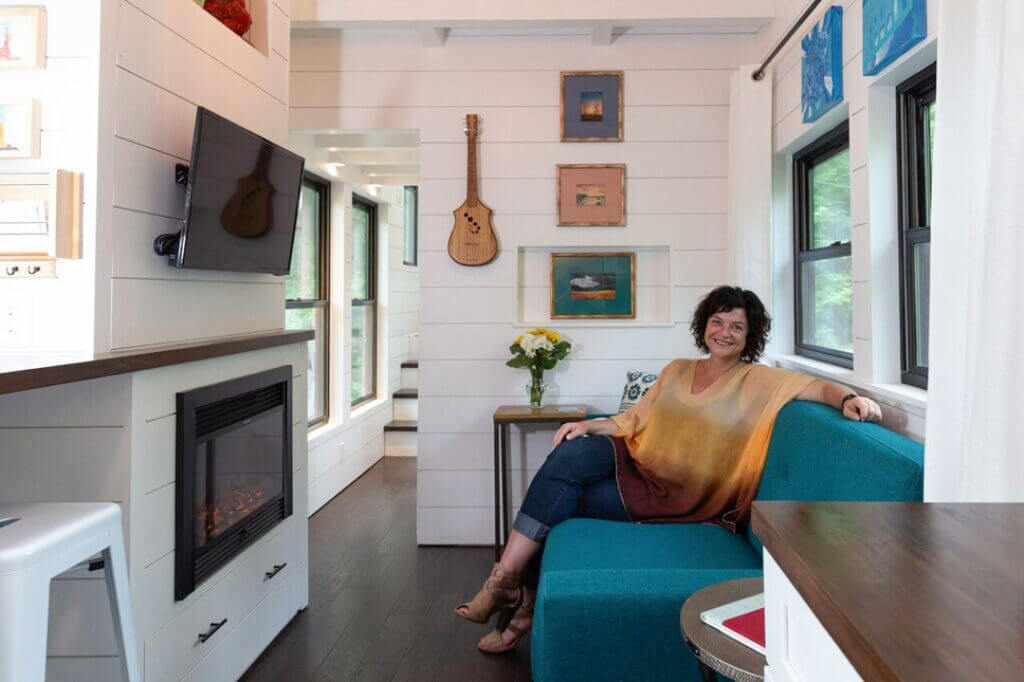
WWW.TINYHOUSEBASICS.COM
“Joshua, I purchased my 28′-0” custom Tiny House Basics Trailer from you in March of 2017 and have now FINALLY finished construction of my tiny home on wheels! I’m so thrilled with the outcome and wanted to share the finished product with you!
I am a Professor of Interior Design at Western Carolina University and I am constantly teaching my students about reducing their impact on the land, making sustainable material selections and educating their future clients about the benefits of sustainability. The downsizing process began for me several years ago when I gave my students a design project and asked them to fit all of the traditional amenities into a tiny home on wheels. I explained to them that we often see beautiful tiny homes, but that high-end amenities were often sacrificed in the design process. I told the students that I was their client, and wanted a full sized refrigerator, fireplace, permanent dining area, full sized sofa, full sized bathtub, full size washer & dryer, a guest sleeping loft, no ladder access to my master bedroom, full standing height to actually get dressed in my bedroom, a full sized master closet, and the ability to NOT have to crawl into my bed.”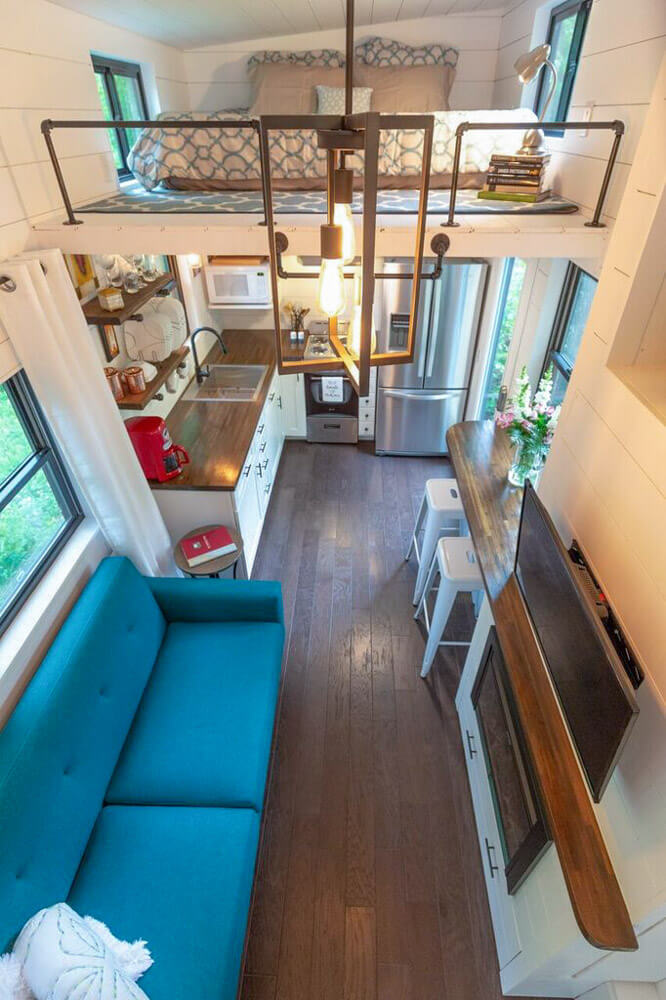
WWW.TINYHOUSEBASICS.COM
“They were outraged, and when they realized that i was 100% serious, the begin listing all of the reasons why this project could not be done and that my wish list was entirely too large to fit into a space that offered less than 300 square feet.”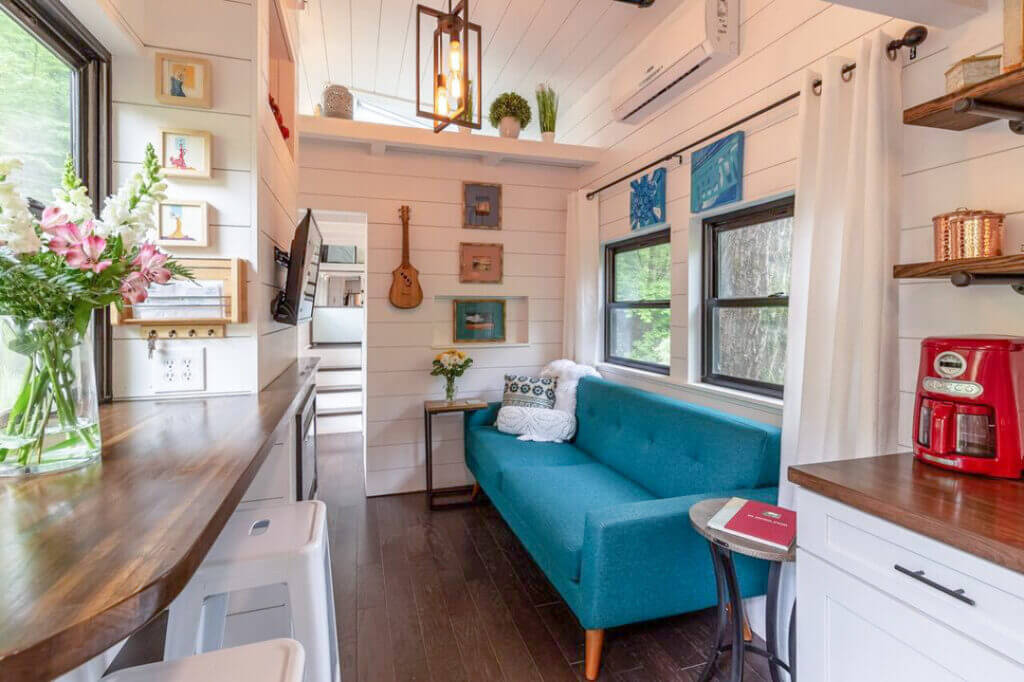
WWW.TINYHOUSEBASICS.COM
“It was as this point that I decided to put my money where my mouth was and show them that it absolutely COULD be done. And done beautifully!”
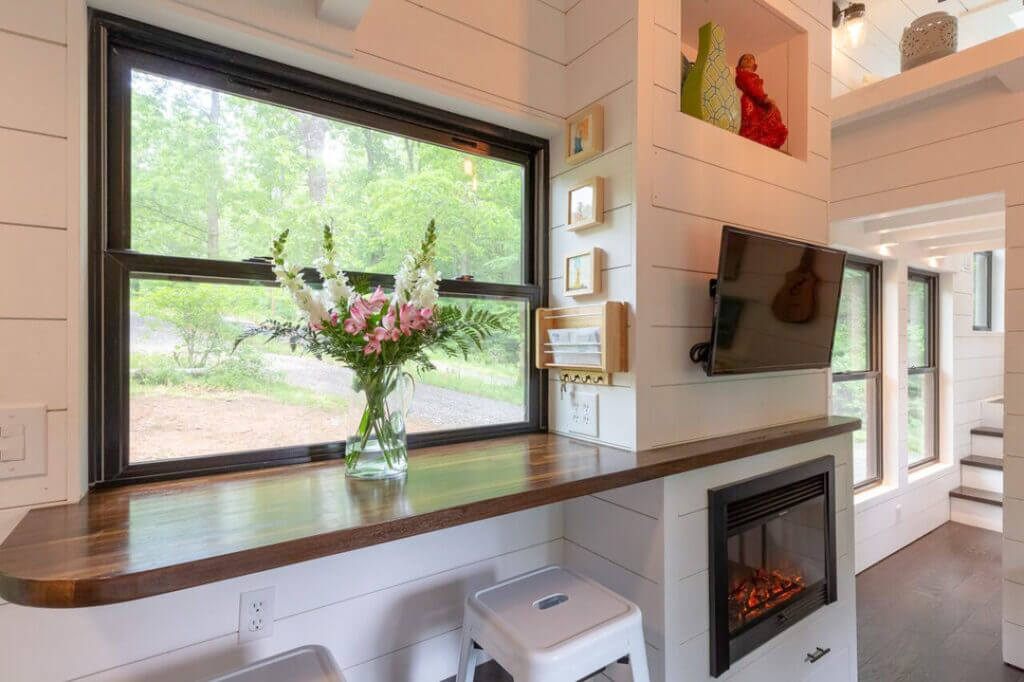
WWW.TINYHOUSEBASICS.COM
“My quest began on that day to design and build a tiny home to use as a teaching tool, reduce my living expenses and lessen my footprint on the land. After two years of research and design planning, I am overjoyed with the finished product! I made it a goal of mine to show that downsizing didn’t have to mean downgrading and that you could still fit all of the luxurious amenities found in traditional housing within a tiny home on wheels. With an exterior of 8′-6″ wide by 28′-0” in length, my tiny home comes in at just under 300 square feet (including loft spaces). “
“You will notice that the guest sleeping loft is located above the full sized kitchen, with ladder access (ladder is hidden on the wheel well behind my sofa).”
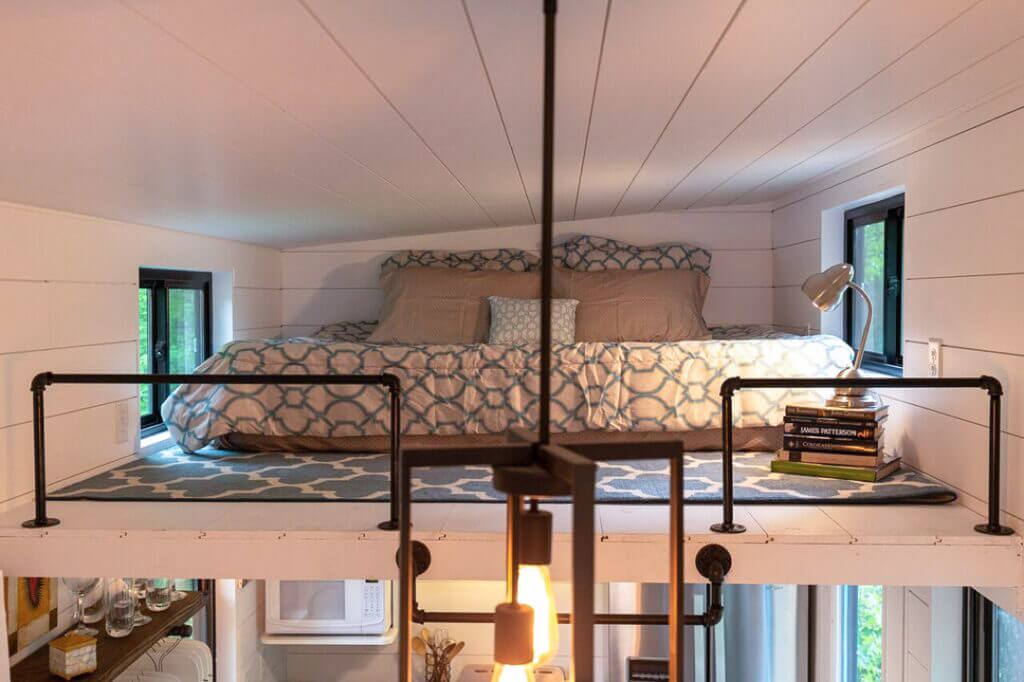
WWW.TINYHOUSEBASICS.COM
“There is a full size sofa in the living room with fireplace, television and a built-in hidden coat closet that slides out behind the built-in.The hallway takes you to my split-level master bedroom,”
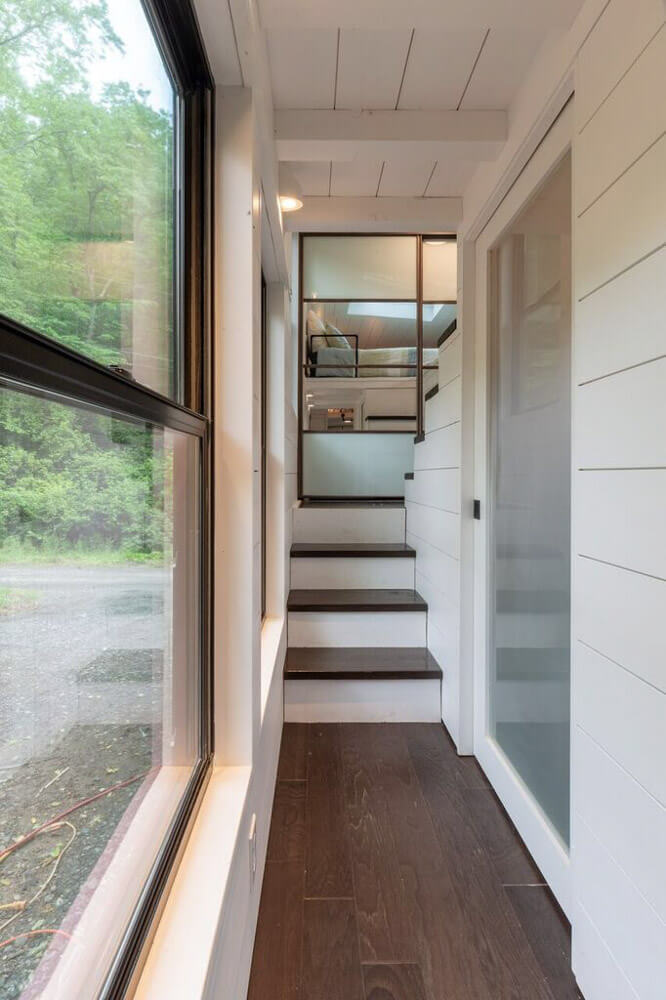
WWW.TINYHOUSEBASICS.COM
“with a full sized bathroom located midway down the hall. “
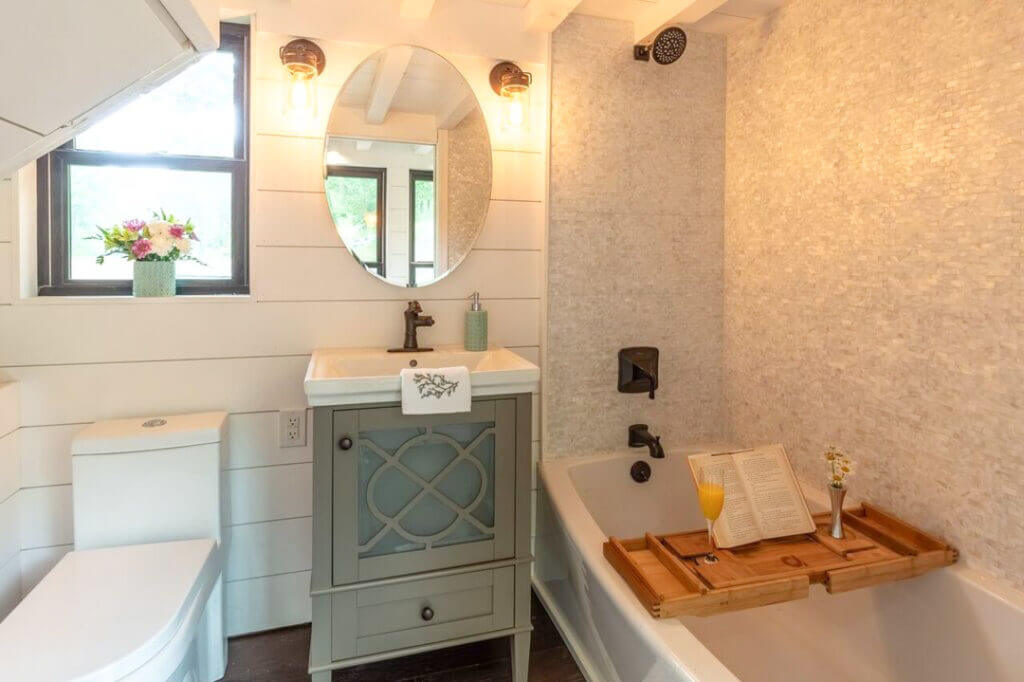
WWW.TINYHOUSEBASICS.COM
“My master has full standing height for dressing, an actual dressing vanity area and a 7′-6″ wide closet- complete with full size washer and dryer within.”
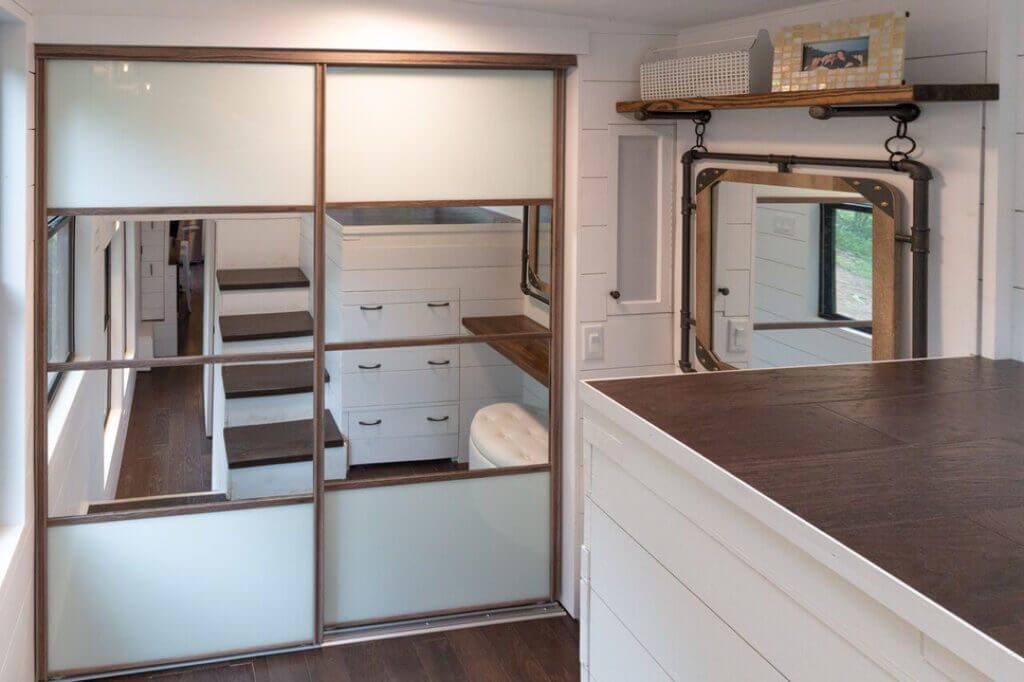
WWW.TINYHOUSEBASICS.COM
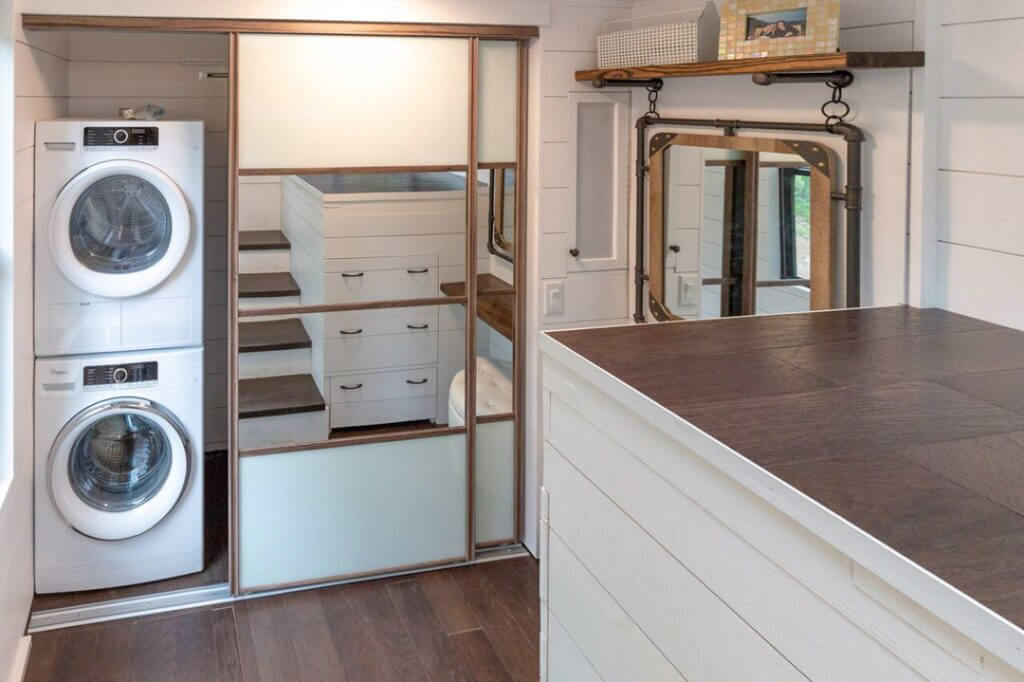
WWW.TINYHOUSEBASICS.COM
“The remaining three steps takes you to my master bed,”
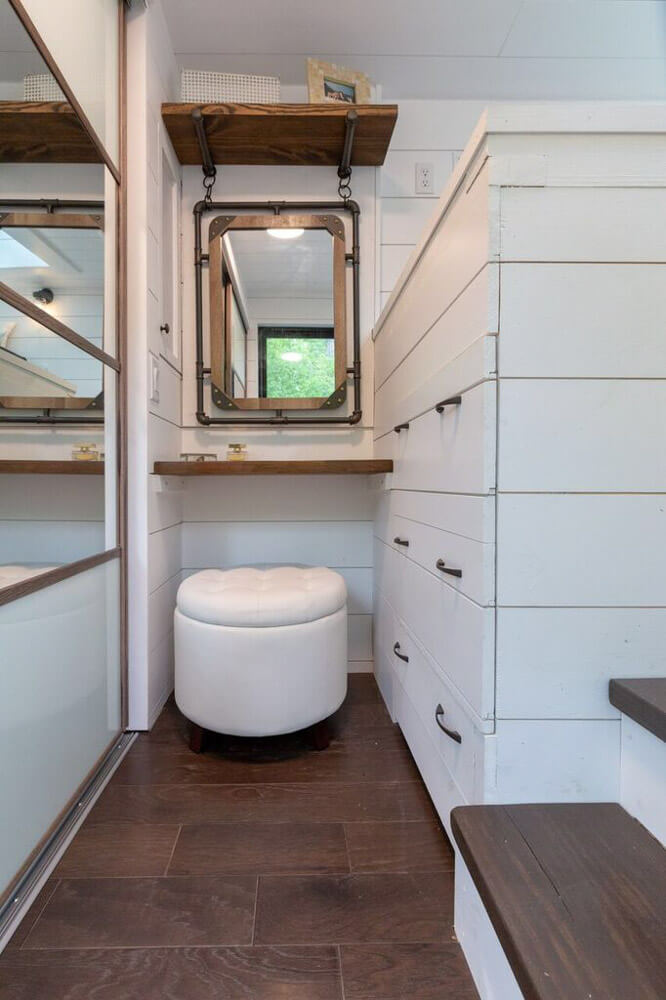
WWW.TINYHOUSEBASICS.COM
“where you are able to simply sit down to access the bed (not crawl) and there is enough head room to sit up in bed. The head room was created by installing a 5′ x 5′ operable skylight for emergency egress… and for stargazing at night from my bed!!”
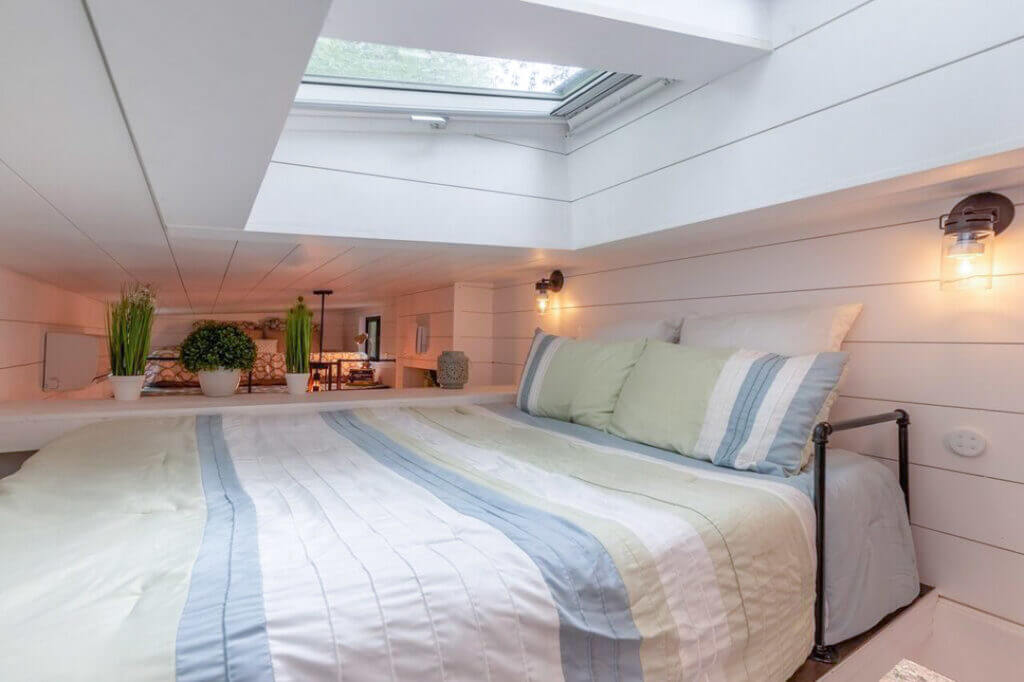
WWW.TINYHOUSEBASICS.COM
“Since you actually started this entire process with me and made sure I ordered the right “foundation”, I was eager to share my finished product with you and Shelley!!
Thank you so much,Erin
If you would like to get a better idea of the Erin’s layout, She been chronicling her construction journey on her YouTube channel and this is a video of her completed tiny house.
Source: Tinyhousebasics.com








